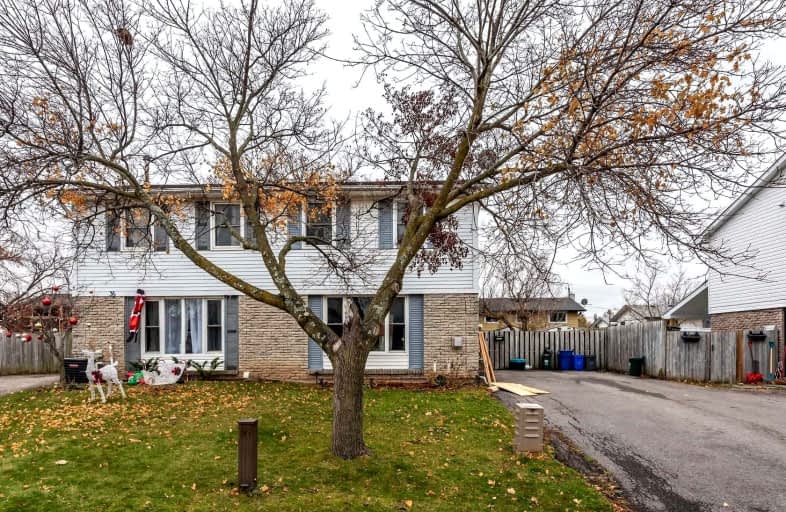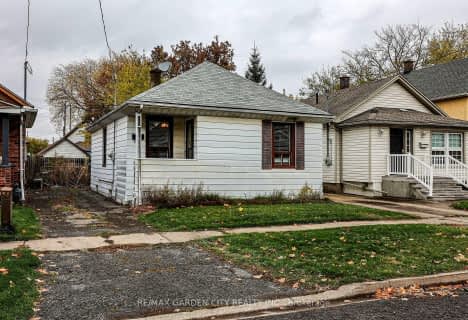
Burleigh Hill Public School
Elementary: Public
2.24 km
St Theresa Catholic Elementary School
Elementary: Catholic
0.79 km
Applewood Public School
Elementary: Public
0.25 km
St Christopher Catholic Elementary School
Elementary: Catholic
0.72 km
Ferndale Public School
Elementary: Public
0.94 km
Jeanne Sauve Public School
Elementary: Public
1.65 km
Thorold Secondary School
Secondary: Public
2.19 km
St Catharines Collegiate Institute and Vocational School
Secondary: Public
4.16 km
Laura Secord Secondary School
Secondary: Public
4.43 km
Holy Cross Catholic Secondary School
Secondary: Catholic
6.09 km
Sir Winston Churchill Secondary School
Secondary: Public
2.61 km
Denis Morris Catholic High School
Secondary: Catholic
3.12 km
$
$399,900
- 1 bath
- 3 bed
- 700 sqft
21 Trapnell Street, St. Catharines, Ontario • L2R 1B1 • St. Catharines





