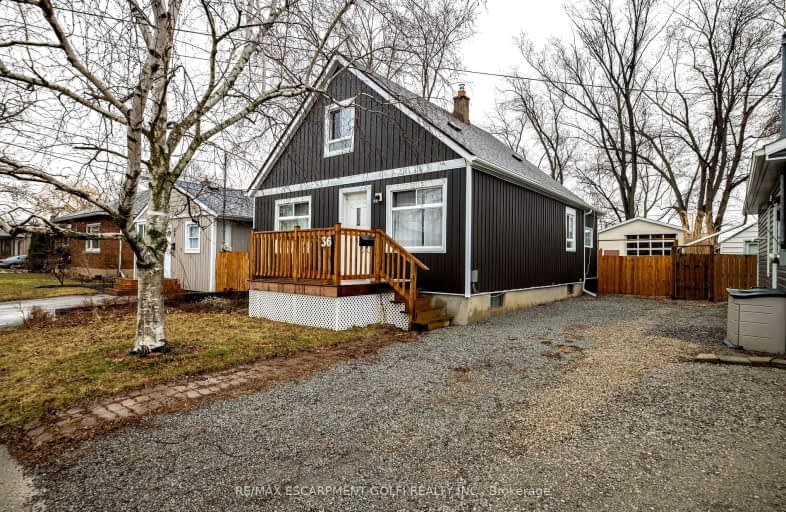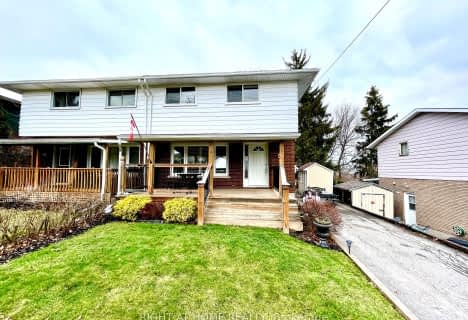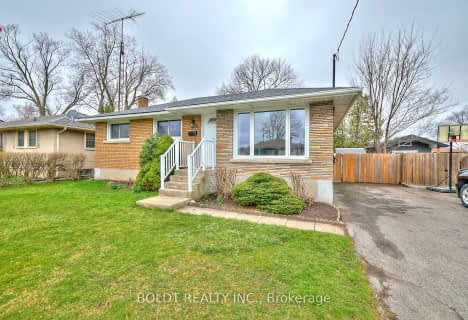
Somewhat Walkable
- Some errands can be accomplished on foot.
Some Transit
- Most errands require a car.
Bikeable
- Some errands can be accomplished on bike.

Burleigh Hill Public School
Elementary: PublicSt Theresa Catholic Elementary School
Elementary: CatholicApplewood Public School
Elementary: PublicSt Christopher Catholic Elementary School
Elementary: CatholicFerndale Public School
Elementary: PublicJeanne Sauve Public School
Elementary: PublicDSBN Academy
Secondary: PublicThorold Secondary School
Secondary: PublicSt Catharines Collegiate Institute and Vocational School
Secondary: PublicLaura Secord Secondary School
Secondary: PublicSir Winston Churchill Secondary School
Secondary: PublicDenis Morris Catholic High School
Secondary: Catholic-
Barley Drive Park
24 Capner St (Barley Drive), St. Catharines ON 1.11km -
Glengarry Park
63 Glengarry Rd, St. Catharines ON 1.55km -
Burgoyne Woods Dog Park
70 Edgedale Rd, St. Catharines ON 1.47km
-
Scotiabank
102 Hartzell Rd, St Catharines ON L2P 1N4 0.22km -
CIBC
221 Glendale Ave (in The Pen Centre), St. Catharines ON L2T 2K9 2.29km -
TD Bank Financial Group
221 Glendale Ave, St Catharines ON L2T 2K9 2.34km
- 2 bath
- 3 bed
- 700 sqft
81 Loraine Drive, St. Catharines, Ontario • L2P 3P1 • St. Catharines
- 2 bath
- 3 bed
- 700 sqft
13 Norwood Street, St. Catharines, Ontario • L2R 1B7 • St. Catharines
- 2 bath
- 3 bed
- 1100 sqft
367 Glenridge Avenue, St. Catharines, Ontario • L2T 3K8 • St. Catharines
- 2 bath
- 3 bed
- 700 sqft
40 Townline Road West, St. Catharines, Ontario • L2T 3Y3 • St. Catharines
- 3 bath
- 3 bed
- 1100 sqft
75 Queenston Street, St. Catharines, Ontario • L2R 2Z1 • St. Catharines
- 2 bath
- 3 bed
- 1100 sqft
2 Shetland Crescent, St. Catharines, Ontario • L2P 3P7 • St. Catharines





















