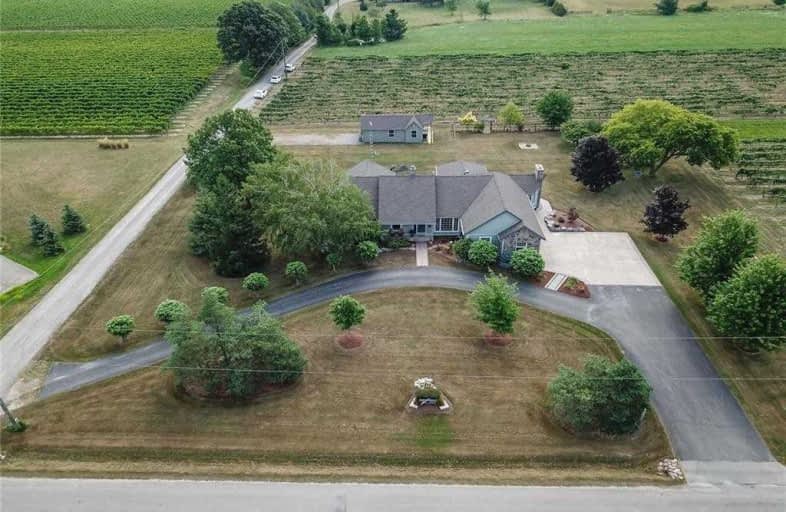
Woodland Public School
Elementary: Public
3.82 km
St Edward Catholic Elementary School
Elementary: Catholic
3.16 km
Mother Teresa Catholic Elementary School
Elementary: Catholic
4.63 km
Grapeview Public School
Elementary: Public
4.81 km
Power Glen School
Elementary: Public
5.27 km
Twenty Valley Public School
Elementary: Public
5.44 km
DSBN Academy
Secondary: Public
5.76 km
Lifetime Learning Centre Secondary School
Secondary: Public
8.10 km
Saint Francis Catholic Secondary School
Secondary: Catholic
8.19 km
St Catharines Collegiate Institute and Vocational School
Secondary: Public
7.16 km
Eden High School
Secondary: Public
8.00 km
Denis Morris Catholic High School
Secondary: Catholic
7.42 km



