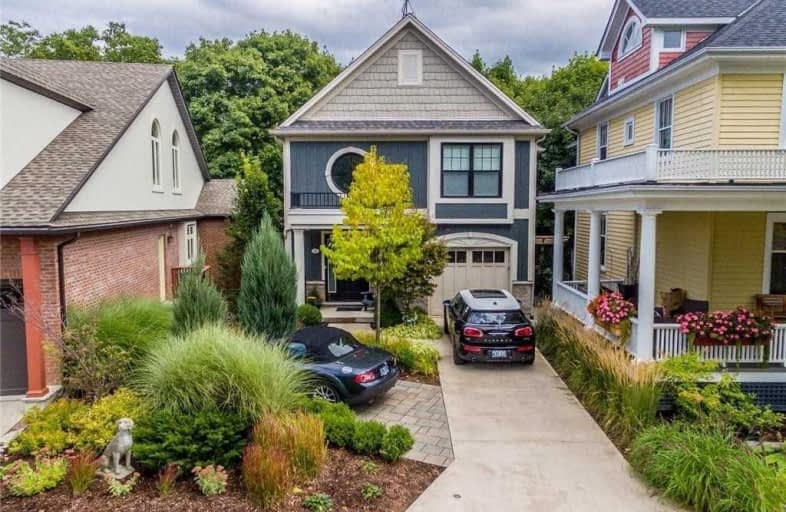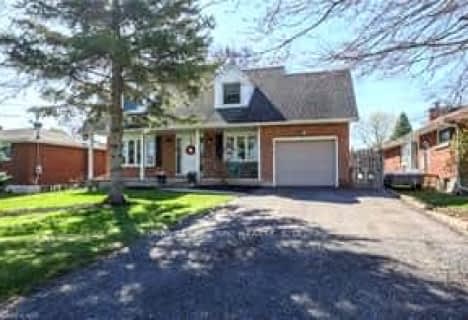
William Hamilton Merritt Public School
Elementary: PublicMother Teresa Catholic Elementary School
Elementary: CatholicSt Denis Catholic Elementary School
Elementary: CatholicSt Ann Catholic Elementary School
Elementary: CatholicGrapeview Public School
Elementary: PublicHarriet Tubman Public School
Elementary: PublicDSBN Academy
Secondary: PublicLifetime Learning Centre Secondary School
Secondary: PublicSaint Francis Catholic Secondary School
Secondary: CatholicSt Catharines Collegiate Institute and Vocational School
Secondary: PublicEden High School
Secondary: PublicDenis Morris Catholic High School
Secondary: Catholic- 3 bath
- 4 bed
- 2500 sqft
48 Elderwood Drive, St. Catharines, Ontario • L2S 3E7 • St. Catharines
- 2 bath
- 3 bed
92 Stoney Brook Crescent, St. Catharines, Ontario • L2S 3R9 • St. Catharines
- 2 bath
- 3 bed
- 700 sqft
47 Harcove Street, St. Catharines, Ontario • L2N 6N2 • St. Catharines
- 3 bath
- 5 bed
- 1500 sqft
43 Centre Street North, St. Catharines, Ontario • L2R 3A8 • St. Catharines
- 4 bath
- 3 bed
- 2000 sqft
19 West Farmington Drive, St. Catharines, Ontario • L2S 3H1 • St. Catharines














