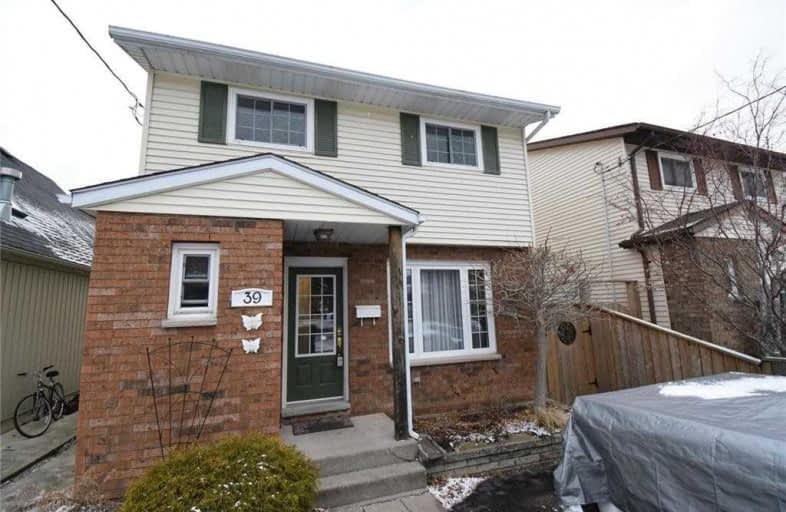
Assumption Catholic Elementary School
Elementary: Catholic
1.01 km
Port Weller Public School
Elementary: Public
0.94 km
Lockview Public School
Elementary: Public
2.54 km
Dalewood Public School
Elementary: Public
2.76 km
Prince Philip Public School
Elementary: Public
1.93 km
Canadian Martyrs Catholic Elementary School
Elementary: Catholic
3.25 km
Lifetime Learning Centre Secondary School
Secondary: Public
4.27 km
Saint Francis Catholic Secondary School
Secondary: Catholic
4.15 km
Laura Secord Secondary School
Secondary: Public
4.25 km
Holy Cross Catholic Secondary School
Secondary: Catholic
2.20 km
Eden High School
Secondary: Public
4.38 km
Governor Simcoe Secondary School
Secondary: Public
2.43 km
$
$539,900
- 1 bath
- 3 bed
- 700 sqft
11 Huntingwood Gate, St. Catharines, Ontario • L2N 4K1 • St. Catharines



