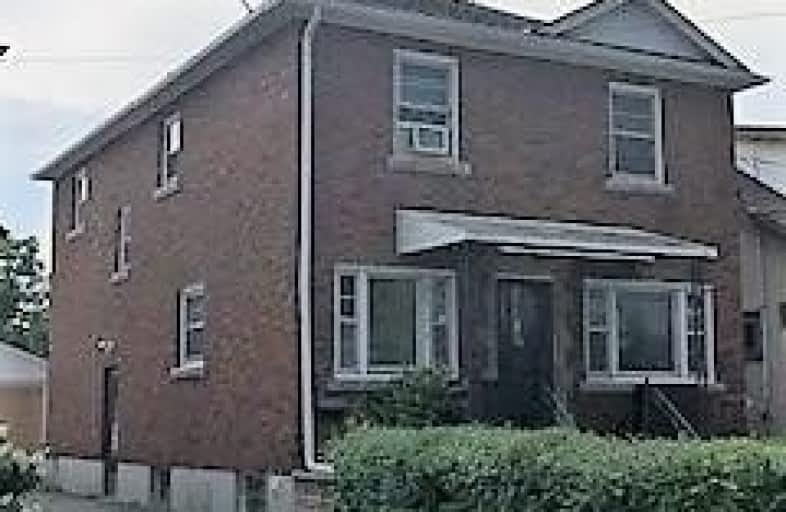
St Nicholas Catholic Elementary School
Elementary: Catholic
0.98 km
Connaught Public School
Elementary: Public
0.86 km
ÉÉC Immaculée-Conception
Elementary: Catholic
0.92 km
Prince of Wales Public School
Elementary: Public
1.28 km
St Alfred Catholic Elementary School
Elementary: Catholic
1.25 km
Harriet Tubman Public School
Elementary: Public
1.12 km
Lifetime Learning Centre Secondary School
Secondary: Public
2.78 km
Saint Francis Catholic Secondary School
Secondary: Catholic
2.95 km
St Catharines Collegiate Institute and Vocational School
Secondary: Public
0.95 km
Laura Secord Secondary School
Secondary: Public
1.60 km
Eden High School
Secondary: Public
2.68 km
Sir Winston Churchill Secondary School
Secondary: Public
3.32 km





