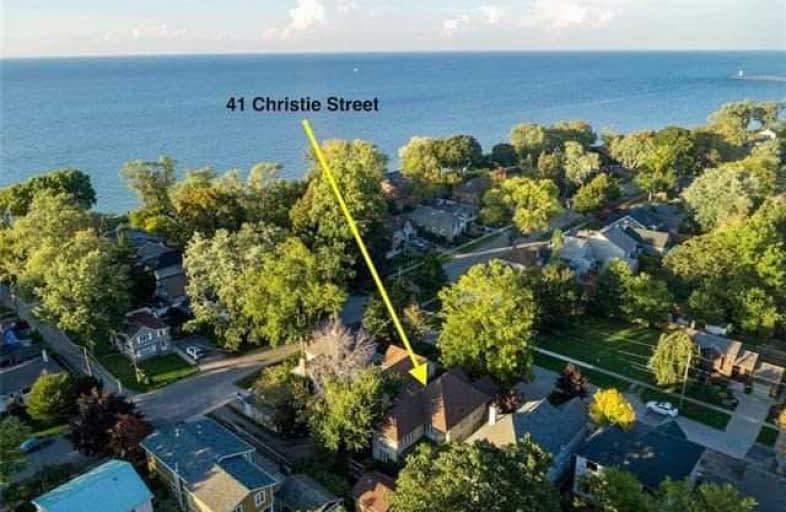
École élémentaire L'Héritage
Elementary: PublicGracefield Public School
Elementary: PublicWilliam Hamilton Merritt Public School
Elementary: PublicSt James Catholic Elementary School
Elementary: CatholicPine Grove Public School
Elementary: PublicSt Ann Catholic Elementary School
Elementary: CatholicLifetime Learning Centre Secondary School
Secondary: PublicSaint Francis Catholic Secondary School
Secondary: CatholicSt Catharines Collegiate Institute and Vocational School
Secondary: PublicLaura Secord Secondary School
Secondary: PublicEden High School
Secondary: PublicGovernor Simcoe Secondary School
Secondary: Public- 2 bath
- 3 bed
- 1100 sqft
126 Haig Street, St. Catharines, Ontario • L2R 6L2 • St. Catharines
- — bath
- — bed
- — sqft
46 Bendingroad Crescent North, St. Catharines, Ontario • L2N 5R5 • St. Catharines
- 2 bath
- 3 bed
- 1100 sqft
107 Elma Street, St. Catharines, Ontario • L2N 6Z8 • St. Catharines
- 3 bath
- 4 bed
- 1500 sqft
10 Draper Drive, St. Catharines, Ontario • L2N 2Y5 • St. Catharines














