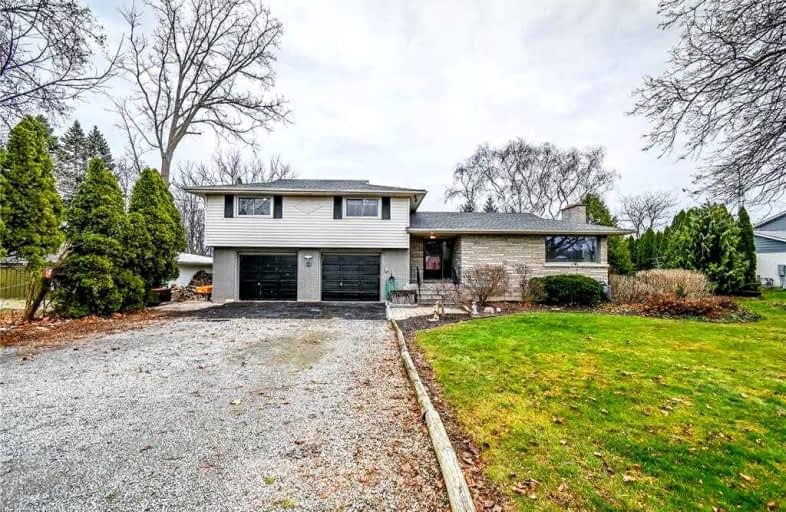
Video Tour

Woodland Public School
Elementary: Public
1.43 km
Gracefield Public School
Elementary: Public
4.54 km
St Edward Catholic Elementary School
Elementary: Catholic
4.04 km
Mother Teresa Catholic Elementary School
Elementary: Catholic
3.33 km
St Ann Catholic Elementary School
Elementary: Catholic
4.46 km
Grapeview Public School
Elementary: Public
3.43 km
DSBN Academy
Secondary: Public
5.71 km
Lifetime Learning Centre Secondary School
Secondary: Public
6.10 km
Saint Francis Catholic Secondary School
Secondary: Catholic
6.17 km
St Catharines Collegiate Institute and Vocational School
Secondary: Public
5.90 km
Eden High School
Secondary: Public
6.02 km
Denis Morris Catholic High School
Secondary: Catholic
7.16 km

