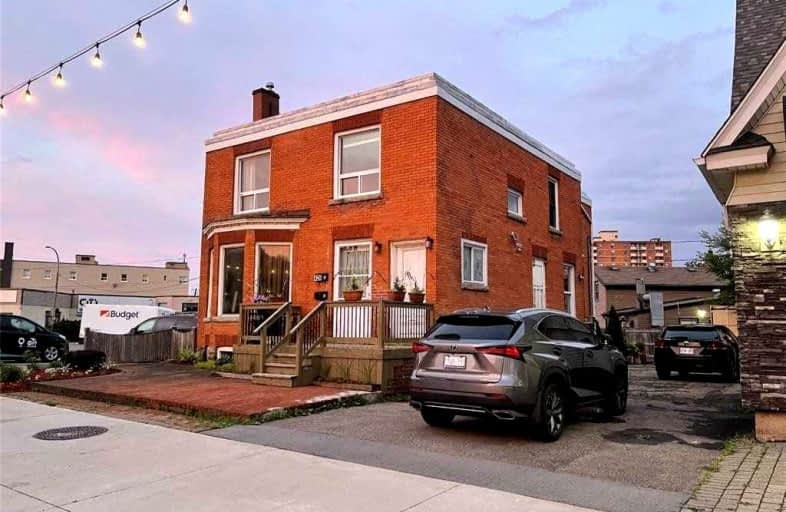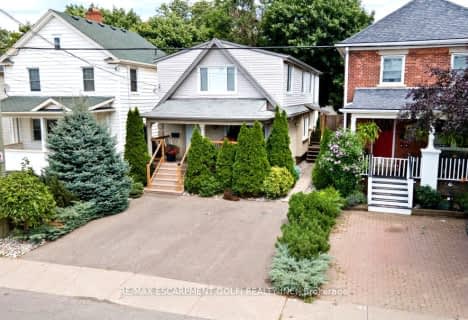
St Nicholas Catholic Elementary School
Elementary: Catholic
0.31 km
Edith Cavell Public School
Elementary: Public
1.68 km
Connaught Public School
Elementary: Public
1.02 km
ÉÉC Immaculée-Conception
Elementary: Catholic
0.32 km
St Denis Catholic Elementary School
Elementary: Catholic
1.50 km
Harriet Tubman Public School
Elementary: Public
1.06 km
DSBN Academy
Secondary: Public
2.87 km
St Catharines Collegiate Institute and Vocational School
Secondary: Public
0.74 km
Laura Secord Secondary School
Secondary: Public
2.77 km
Eden High School
Secondary: Public
3.47 km
Sir Winston Churchill Secondary School
Secondary: Public
2.35 km
Denis Morris Catholic High School
Secondary: Catholic
2.45 km
$
$1,200,000
- 6 bath
- 8 bed
74-76 St Paul Street East, St. Catharines, Ontario • L2R 3M2 • St. Catharines
$
$899,000
- 3 bath
- 6 bed
- 2000 sqft
152 York Street, St. Catharines, Ontario • L2R 6E7 • St. Catharines





