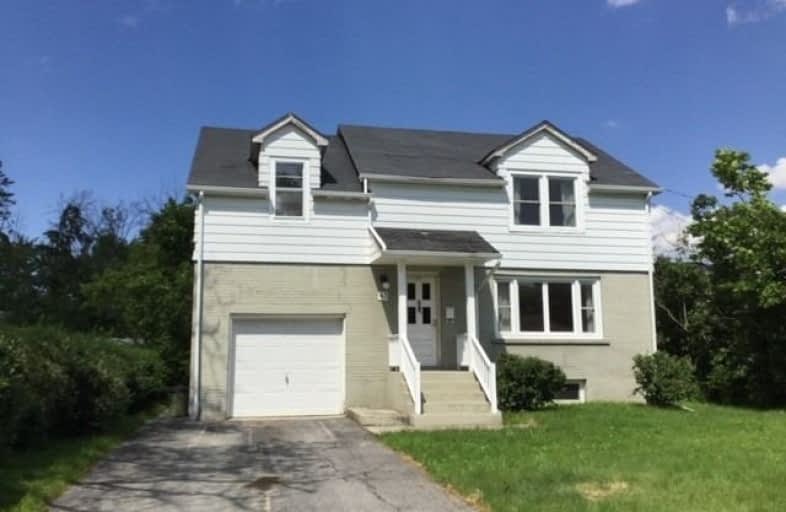
St Nicholas Catholic Elementary School
Elementary: Catholic
2.13 km
DSBN Academy
Elementary: Public
1.47 km
Oakridge Public School
Elementary: Public
0.87 km
Edith Cavell Public School
Elementary: Public
0.76 km
St Peter Catholic Elementary School
Elementary: Catholic
1.75 km
St Anthony Catholic Elementary School
Elementary: Catholic
1.33 km
DSBN Academy
Secondary: Public
1.47 km
Thorold Secondary School
Secondary: Public
3.85 km
St Catharines Collegiate Institute and Vocational School
Secondary: Public
2.49 km
Laura Secord Secondary School
Secondary: Public
4.53 km
Sir Winston Churchill Secondary School
Secondary: Public
0.92 km
Denis Morris Catholic High School
Secondary: Catholic
0.70 km
$
$479,000
- 1 bath
- 3 bed
- 700 sqft
12 David Street, St. Catharines, Ontario • L2S 1C2 • St. Catharines









