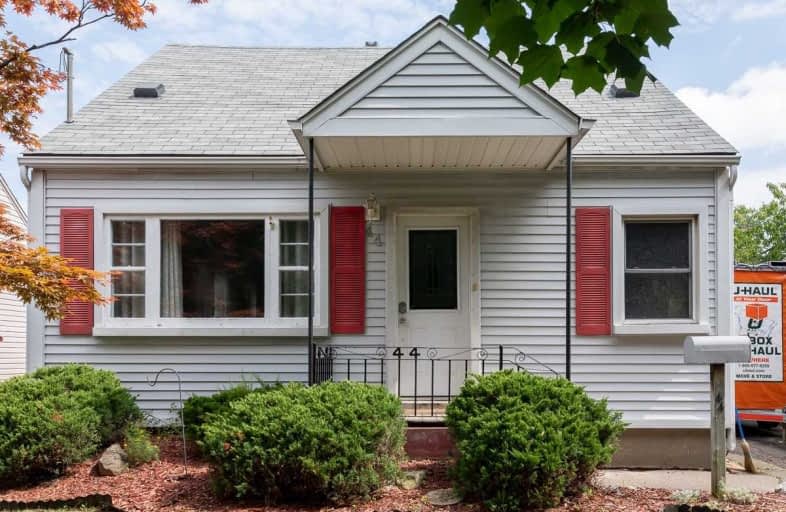
St Nicholas Catholic Elementary School
Elementary: Catholic
1.50 km
Connaught Public School
Elementary: Public
1.42 km
ÉÉC Immaculée-Conception
Elementary: Catholic
1.45 km
Prince of Wales Public School
Elementary: Public
1.09 km
Lincoln Centennial Public School
Elementary: Public
1.17 km
St Alfred Catholic Elementary School
Elementary: Catholic
0.77 km
Lifetime Learning Centre Secondary School
Secondary: Public
2.27 km
Saint Francis Catholic Secondary School
Secondary: Catholic
2.43 km
St Catharines Collegiate Institute and Vocational School
Secondary: Public
1.32 km
Laura Secord Secondary School
Secondary: Public
1.12 km
Eden High School
Secondary: Public
2.18 km
Governor Simcoe Secondary School
Secondary: Public
2.93 km


