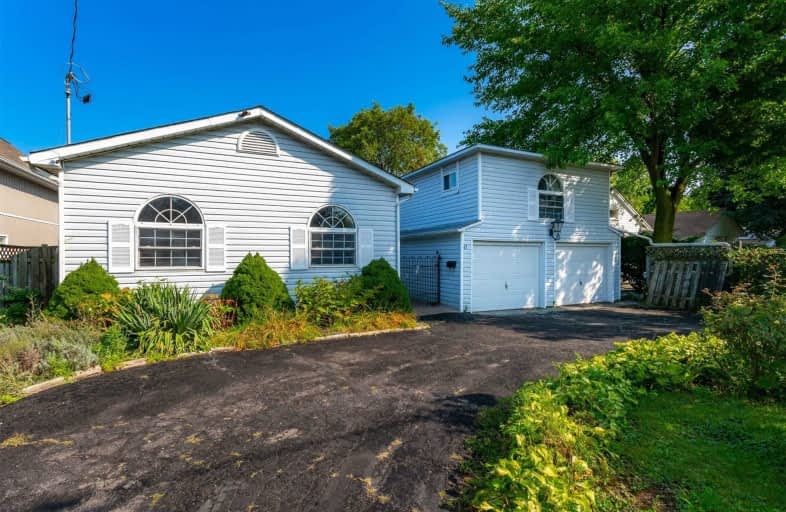
Assumption Catholic Elementary School
Elementary: Catholic
1.62 km
Port Weller Public School
Elementary: Public
1.40 km
Lockview Public School
Elementary: Public
2.92 km
Dalewood Public School
Elementary: Public
3.66 km
Prince Philip Public School
Elementary: Public
2.80 km
Canadian Martyrs Catholic Elementary School
Elementary: Catholic
3.72 km
Lifetime Learning Centre Secondary School
Secondary: Public
5.17 km
Saint Francis Catholic Secondary School
Secondary: Catholic
5.07 km
Laura Secord Secondary School
Secondary: Public
4.87 km
Holy Cross Catholic Secondary School
Secondary: Catholic
2.73 km
Eden High School
Secondary: Public
5.28 km
Governor Simcoe Secondary School
Secondary: Public
3.28 km
$
$1,249,000
- 3 bath
- 3 bed
- 1500 sqft
1300 Mcnab Road, Niagara on the Lake, Ontario • L0S 1J0 • Niagara-on-the-Lake
$X,XXX,XXX
- — bath
- — bed
- — sqft
190 Lakeshore Road, St. Catharines, Ontario • L2N 2V3 • St. Catharines





