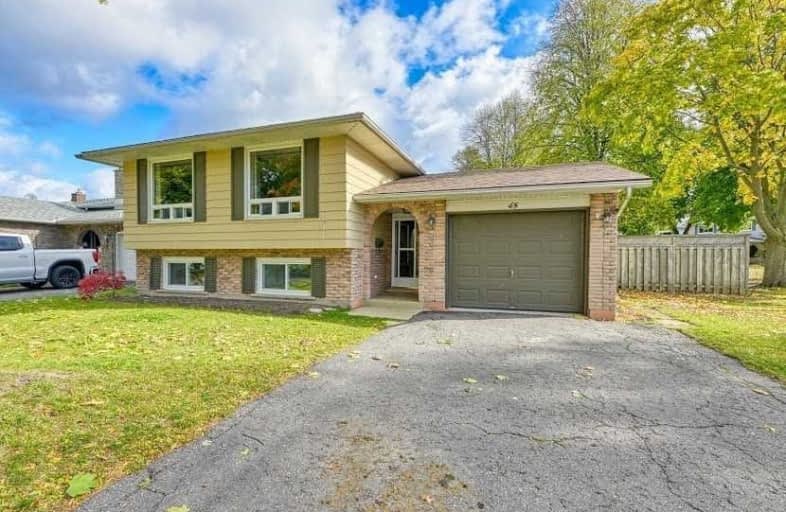
École élémentaire L'Héritage
Elementary: PublicWilliam Hamilton Merritt Public School
Elementary: PublicParnall Public School
Elementary: PublicSt James Catholic Elementary School
Elementary: CatholicPine Grove Public School
Elementary: PublicDalewood Public School
Elementary: PublicLifetime Learning Centre Secondary School
Secondary: PublicSaint Francis Catholic Secondary School
Secondary: CatholicSt Catharines Collegiate Institute and Vocational School
Secondary: PublicLaura Secord Secondary School
Secondary: PublicEden High School
Secondary: PublicGovernor Simcoe Secondary School
Secondary: Public- 2 bath
- 3 bed
- 700 sqft
59 Rodman Street, St. Catharines, Ontario • L2R 5C9 • St. Catharines
- 2 bath
- 3 bed
- 1100 sqft
372 Niagara Street, St. Catharines, Ontario • L2M 4W1 • St. Catharines
- 7 bath
- 3 bed
- 1500 sqft
58 Carlton Street, St. Catharines, Ontario • L2R 1P8 • St. Catharines
- 2 bath
- 3 bed
- 1100 sqft
7 Rondelle Place, St. Catharines, Ontario • L2N 2V5 • St. Catharines
- 1 bath
- 3 bed
- 700 sqft
11 Huntingwood Gate, St. Catharines, Ontario • L2N 4K1 • St. Catharines














