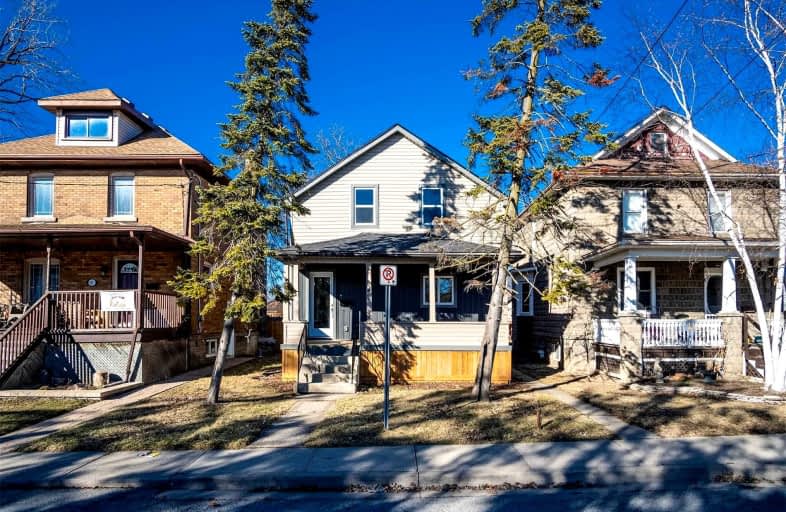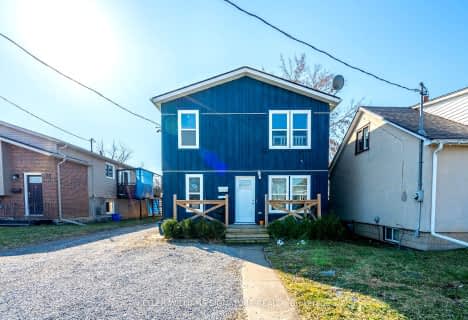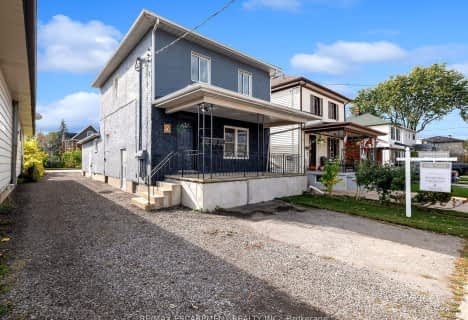Somewhat Walkable
- Some errands can be accomplished on foot.
Some Transit
- Most errands require a car.
Bikeable
- Some errands can be accomplished on bike.

Burleigh Hill Public School
Elementary: PublicÉÉC Sainte-Marguerite-Bourgeoys-St.Cath
Elementary: CatholicSt Theresa Catholic Elementary School
Elementary: CatholicWestmount Public School
Elementary: PublicApplewood Public School
Elementary: PublicFerndale Public School
Elementary: PublicDSBN Academy
Secondary: PublicThorold Secondary School
Secondary: PublicSt Catharines Collegiate Institute and Vocational School
Secondary: PublicLaura Secord Secondary School
Secondary: PublicSir Winston Churchill Secondary School
Secondary: PublicDenis Morris Catholic High School
Secondary: Catholic-
Mountain Locks Park
107 Merritt St, St. Catharines ON L2T 1J7 0.67km -
Glengarry Park
63 Glengarry Rd, St. Catharines ON 0.66km -
Treeview Park
2A Via Del Monte (Allanburg Road), St. Catharines ON 0.87km
-
TD Bank Financial Group
326 Merritt St, St Catharines ON L2T 1K4 0.26km -
Scotiabank
319 Merritt St, St Catharines ON L2T 1K3 0.27km -
TD Bank Financial Group
240 Glendale Ave, St. Catharines ON L2T 2L2 1.22km
- 2 bath
- 4 bed
- 700 sqft
12 Inglewood Drive, St. Catharines, Ontario • L2P 2C4 • St. Catharines
- 1 bath
- 4 bed
- 700 sqft
136 Jacobson Avenue, St. Catharines, Ontario • L2T 3A5 • St. Catharines
- 2 bath
- 4 bed
- 1500 sqft
160 Welland Avenue, St. Catharines, Ontario • L2R 2N6 • St. Catharines














