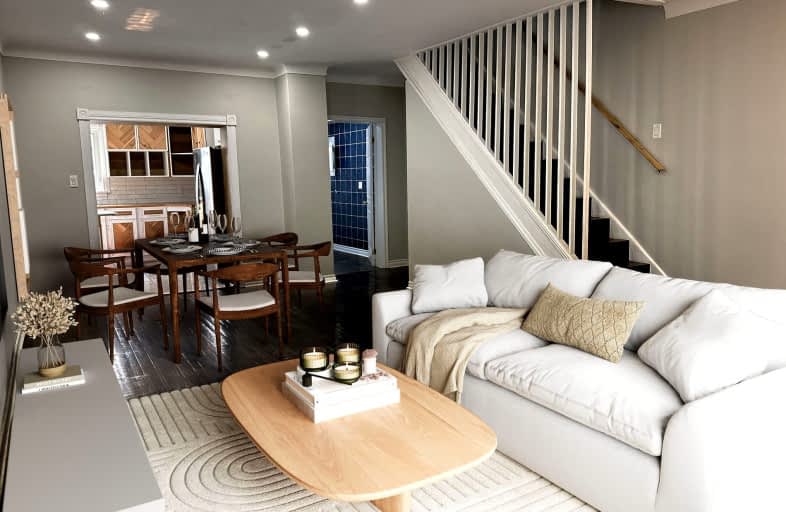Somewhat Walkable
- Some errands can be accomplished on foot.
Some Transit
- Most errands require a car.
Bikeable
- Some errands can be accomplished on bike.

Our Lady of Fatima Catholic Elementary School
Elementary: CatholicCarleton Public School
Elementary: PublicConnaught Public School
Elementary: PublicPrince of Wales Public School
Elementary: PublicLincoln Centennial Public School
Elementary: PublicSt Alfred Catholic Elementary School
Elementary: CatholicLifetime Learning Centre Secondary School
Secondary: PublicSt Catharines Collegiate Institute and Vocational School
Secondary: PublicLaura Secord Secondary School
Secondary: PublicHoly Cross Catholic Secondary School
Secondary: CatholicEden High School
Secondary: PublicGovernor Simcoe Secondary School
Secondary: Public-
Bartlett Park
69 Haynes Ave (Tasker Street), St. Catharines ON 1.01km -
Catherine St. Splash Pad
64 Catherine St (at Russel), St. Catharines ON 1.89km -
Catherine St. Park Dog Run
Catherine St (Russell Ave.), St. Catharines ON 1.91km
-
CIBC Cash Dispenser
195 Niagara St, St Catharines ON L2M 4V3 0.42km -
Localcoin Bitcoin ATM - Big Bee Convenience & Foodmart
448 Welland Ave, St Catharines ON L2M 7V3 0.52km -
TD Bank Financial Group
455 Welland Ave, St Catharines ON L2M 5V2 0.52km
- 2 bath
- 3 bed
- 700 sqft
81 Loraine Drive, St. Catharines, Ontario • L2P 3P1 • St. Catharines
- 2 bath
- 3 bed
- 700 sqft
59 Rodman Street, St. Catharines, Ontario • L2R 5C9 • St. Catharines
- 7 bath
- 3 bed
- 1500 sqft
58 Carlton Street, St. Catharines, Ontario • L2R 1P8 • St. Catharines
- 1 bath
- 3 bed
- 700 sqft
11 Huntingwood Gate, St. Catharines, Ontario • L2N 4K1 • St. Catharines
- 2 bath
- 3 bed
- 700 sqft
6 Battersea Avenue, St. Catharines, Ontario • L2P 1L5 • St. Catharines














