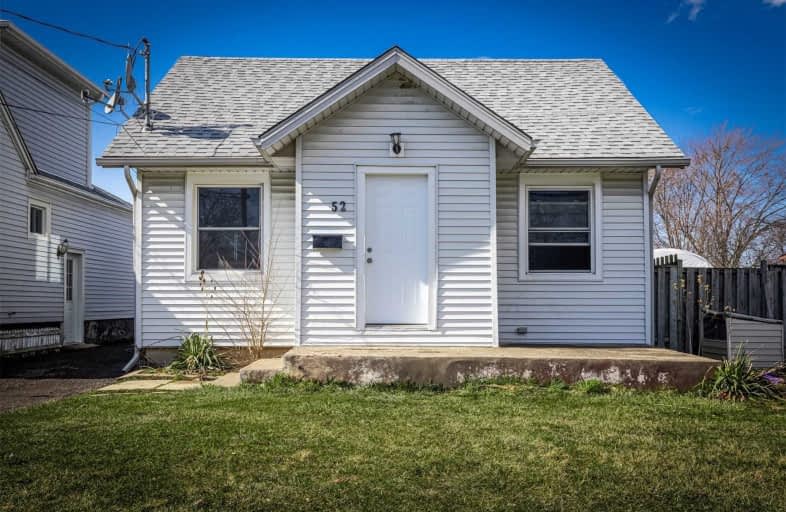
DSBN Academy
Elementary: Public
0.44 km
Oakridge Public School
Elementary: Public
1.11 km
Edith Cavell Public School
Elementary: Public
0.76 km
St Peter Catholic Elementary School
Elementary: Catholic
1.50 km
Westdale Public School
Elementary: Public
0.63 km
St Anthony Catholic Elementary School
Elementary: Catholic
0.23 km
DSBN Academy
Secondary: Public
0.44 km
Lifetime Learning Centre Secondary School
Secondary: Public
5.59 km
St Catharines Collegiate Institute and Vocational School
Secondary: Public
2.87 km
Eden High School
Secondary: Public
5.46 km
Sir Winston Churchill Secondary School
Secondary: Public
1.94 km
Denis Morris Catholic High School
Secondary: Catholic
1.51 km


