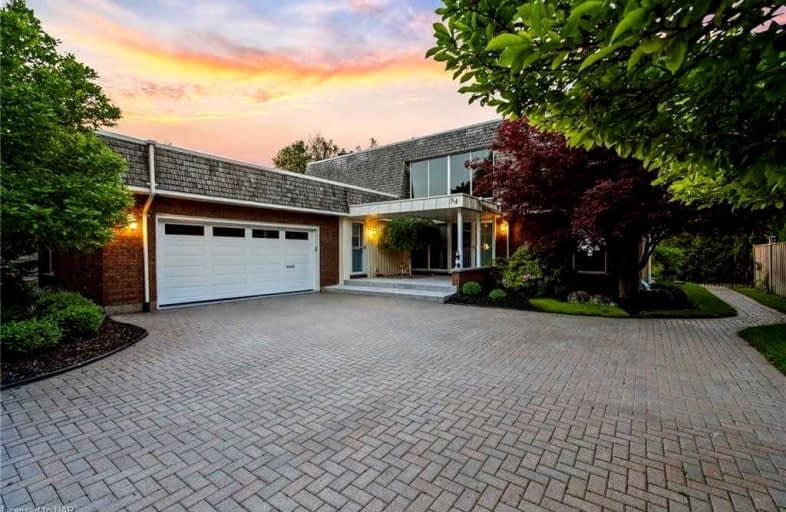
Woodland Public School
Elementary: Public
2.88 km
Gracefield Public School
Elementary: Public
0.53 km
William Hamilton Merritt Public School
Elementary: Public
2.69 km
Mother Teresa Catholic Elementary School
Elementary: Catholic
3.84 km
St Ann Catholic Elementary School
Elementary: Catholic
0.60 km
Grapeview Public School
Elementary: Public
3.67 km
Lifetime Learning Centre Secondary School
Secondary: Public
2.88 km
Saint Francis Catholic Secondary School
Secondary: Catholic
2.82 km
St Catharines Collegiate Institute and Vocational School
Secondary: Public
4.77 km
Laura Secord Secondary School
Secondary: Public
5.19 km
Eden High School
Secondary: Public
2.88 km
Governor Simcoe Secondary School
Secondary: Public
4.43 km
$X,XXX,XXX
- — bath
- — bed
- — sqft
1453 Gregory Road, St. Catharines, Ontario • L2E 6P9 • St. Catharines



