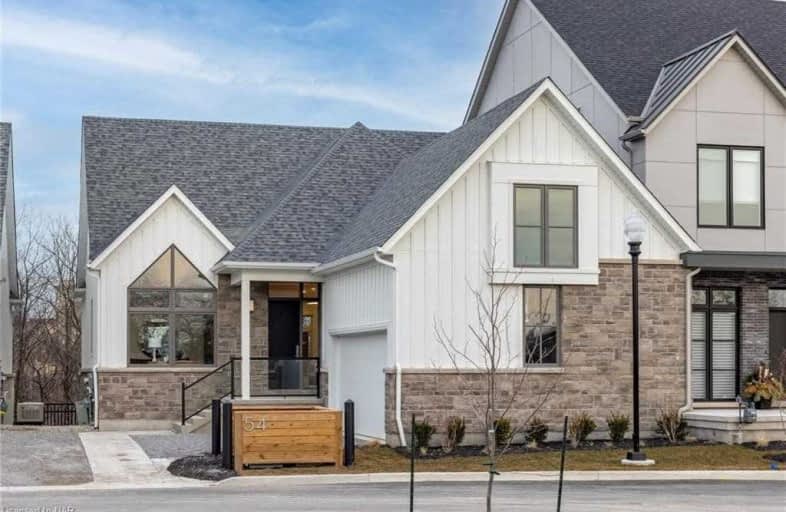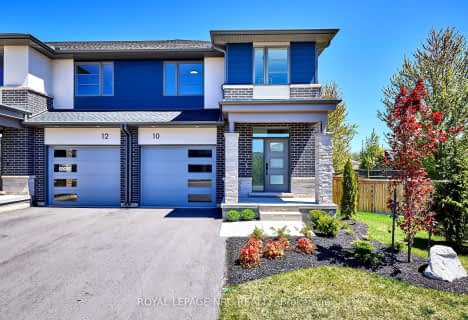
William Hamilton Merritt Public School
Elementary: PublicMother Teresa Catholic Elementary School
Elementary: CatholicSt Denis Catholic Elementary School
Elementary: CatholicSt Ann Catholic Elementary School
Elementary: CatholicGrapeview Public School
Elementary: PublicHarriet Tubman Public School
Elementary: PublicDSBN Academy
Secondary: PublicLifetime Learning Centre Secondary School
Secondary: PublicSaint Francis Catholic Secondary School
Secondary: CatholicSt Catharines Collegiate Institute and Vocational School
Secondary: PublicEden High School
Secondary: PublicDenis Morris Catholic High School
Secondary: Catholic- — bath
- — bed
- — sqft
14-24 Grapeview Drive, St. Catharines, Ontario • L2S 0G5 • St. Catharines
- — bath
- — bed
- — sqft
10-24 Grapeview Drive, St. Catharines, Ontario • L2S 0G5 • St. Catharines
- — bath
- — bed
- — sqft
04-24 Grapeview Drive, St. Catharines, Ontario • L2S 0G5 • St. Catharines
- — bath
- — bed
- — sqft
06-24 Grapeview Drive, St. Catharines, Ontario • L2S 0G5 • St. Catharines
- — bath
- — bed
- — sqft
08-24 Grapeview Drive, St. Catharines, Ontario • L2S 0G5 • St. Catharines
- 4 bath
- 3 bed
- 1800 sqft
04-50 Tulip Tree Common, St. Catharines, Ontario • L2S 4C8 • St. Catharines








