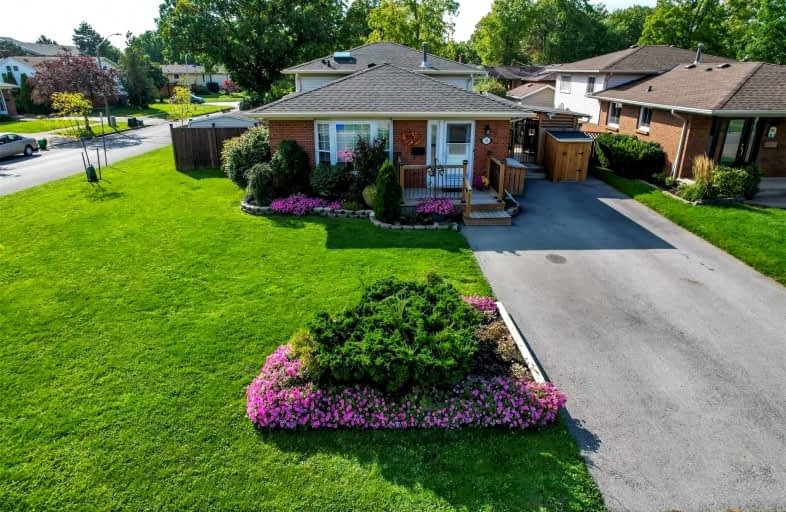
Burleigh Hill Public School
Elementary: PublicSt Theresa Catholic Elementary School
Elementary: CatholicApplewood Public School
Elementary: PublicSt Christopher Catholic Elementary School
Elementary: CatholicFerndale Public School
Elementary: PublicJeanne Sauve Public School
Elementary: PublicThorold Secondary School
Secondary: PublicSt Catharines Collegiate Institute and Vocational School
Secondary: PublicLaura Secord Secondary School
Secondary: PublicHoly Cross Catholic Secondary School
Secondary: CatholicSir Winston Churchill Secondary School
Secondary: PublicDenis Morris Catholic High School
Secondary: Catholic- 2 bath
- 3 bed
- 700 sqft
81 Loraine Drive, St. Catharines, Ontario • L2P 3P1 • St. Catharines
- 2 bath
- 4 bed
- 1100 sqft
32 Garnet Street, St. Catharines, Ontario • L2R 7C2 • St. Catharines
- 2 bath
- 3 bed
- 1100 sqft
50 Shetland Crescent, St. Catharines, Ontario • L2P 3P7 • St. Catharines
- 4 bath
- 3 bed
34 Robertson Road, Niagara on the Lake, Ontario • L0S 1J0 • Niagara-on-the-Lake
- 3 bath
- 3 bed
- 1100 sqft
75 Queenston Street, St. Catharines, Ontario • L2R 2Z1 • St. Catharines
- 2 bath
- 3 bed
- 1100 sqft
2 Shetland Crescent, St. Catharines, Ontario • L2P 3P7 • St. Catharines
- 2 bath
- 3 bed
- 700 sqft
6 Battersea Avenue, St. Catharines, Ontario • L2P 1L5 • St. Catharines














