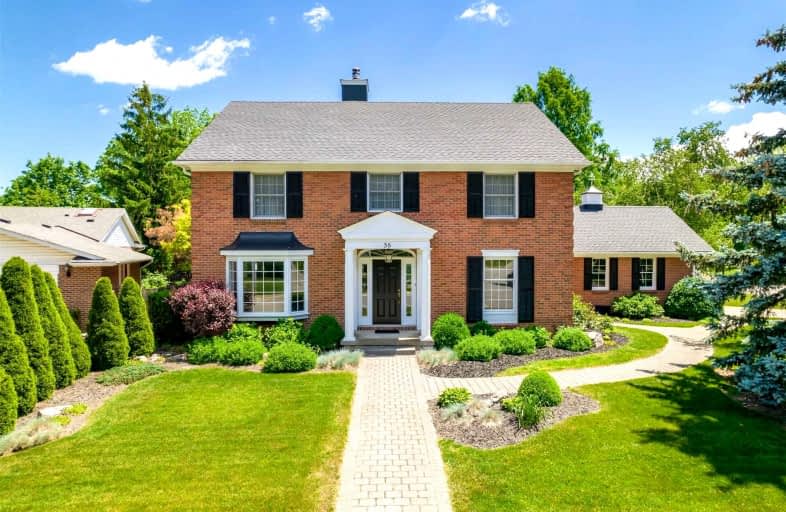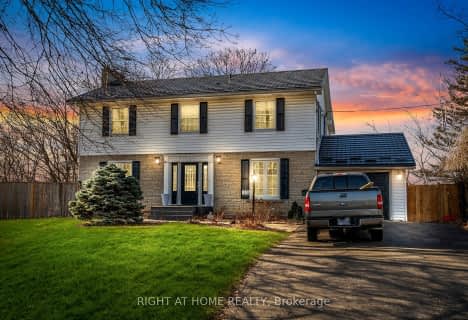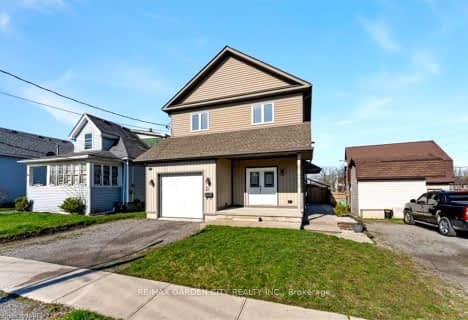
Niagara Peninsula Children's Centre School
Elementary: HospitalBurleigh Hill Public School
Elementary: PublicÉÉC Sainte-Marguerite-Bourgeoys-St.Cath
Elementary: CatholicWestmount Public School
Elementary: PublicOakridge Public School
Elementary: PublicMonsignor Clancy Catholic Elementary School
Elementary: CatholicDSBN Academy
Secondary: PublicThorold Secondary School
Secondary: PublicSt Catharines Collegiate Institute and Vocational School
Secondary: PublicLaura Secord Secondary School
Secondary: PublicSir Winston Churchill Secondary School
Secondary: PublicDenis Morris Catholic High School
Secondary: Catholic- 4 bath
- 4 bed
- 3000 sqft
130 Riverview Boulevard, St. Catharines, Ontario • L2T 3M2 • St. Catharines
- 4 bath
- 4 bed
- 2000 sqft
10 Leeson Street, St. Catharines, Ontario • L2T 2R1 • St. Catharines
- 4 bath
- 5 bed
- 2000 sqft
53 Chetwood Street, St. Catharines, Ontario • L2S 1K3 • St. Catharines
- 5 bath
- 4 bed
- 2500 sqft
24 Riverview Boulevard, St. Catharines, Ontario • L2T 3L8 • St. Catharines













