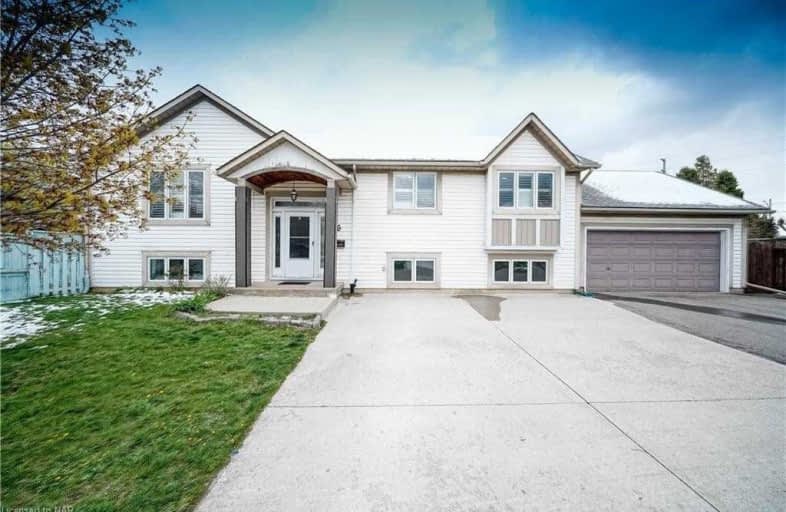

Our Lady of Fatima Catholic Elementary School
Elementary: CatholicConnaught Public School
Elementary: PublicÉÉC Immaculée-Conception
Elementary: CatholicPrince of Wales Public School
Elementary: PublicLincoln Centennial Public School
Elementary: PublicSt Alfred Catholic Elementary School
Elementary: CatholicLifetime Learning Centre Secondary School
Secondary: PublicSaint Francis Catholic Secondary School
Secondary: CatholicSt Catharines Collegiate Institute and Vocational School
Secondary: PublicLaura Secord Secondary School
Secondary: PublicEden High School
Secondary: PublicGovernor Simcoe Secondary School
Secondary: Public- 2 bath
- 3 bed
- 700 sqft
36 Alexandra Boulevard, St. Catharines, Ontario • L2P 1J9 • St. Catharines
- 3 bath
- 3 bed
- 1100 sqft
165 Dorchester Boulevard, St. Catharines, Ontario • L2N 7Z2 • St. Catharines
- 2 bath
- 3 bed
- 1100 sqft
107 Elma Street, St. Catharines, Ontario • L2N 6Z8 • St. Catharines
- 3 bath
- 4 bed
- 1500 sqft
80 Page Street, St. Catharines, Ontario • L2R 4A9 • St. Catharines
- 2 bath
- 3 bed
- 700 sqft
59 Rodman Street, St. Catharines, Ontario • L2R 5C9 • St. Catharines













