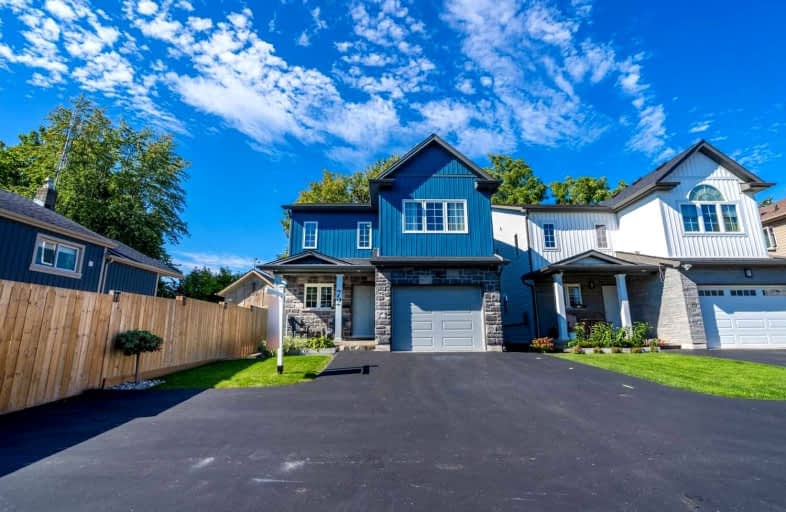
DSBN Academy
Elementary: Public
0.58 km
Oakridge Public School
Elementary: Public
0.70 km
Edith Cavell Public School
Elementary: Public
0.85 km
St Peter Catholic Elementary School
Elementary: Catholic
1.20 km
Westdale Public School
Elementary: Public
0.92 km
St Anthony Catholic Elementary School
Elementary: Catholic
0.48 km
DSBN Academy
Secondary: Public
0.58 km
St Catharines Collegiate Institute and Vocational School
Secondary: Public
3.01 km
Laura Secord Secondary School
Secondary: Public
5.25 km
Eden High School
Secondary: Public
5.67 km
Sir Winston Churchill Secondary School
Secondary: Public
1.60 km
Denis Morris Catholic High School
Secondary: Catholic
1.13 km
$
$849,000
- 3 bath
- 4 bed
- 2500 sqft
48 Elderwood Drive, St. Catharines, Ontario • L2S 3E7 • St. Catharines
$
$750,000
- 3 bath
- 5 bed
- 1500 sqft
43 Centre Street North, St. Catharines, Ontario • L2R 3A8 • St. Catharines
$
$599,000
- 2 bath
- 4 bed
- 700 sqft
42 Louisa Street West, St. Catharines, Ontario • L2R 2J6 • St. Catharines














