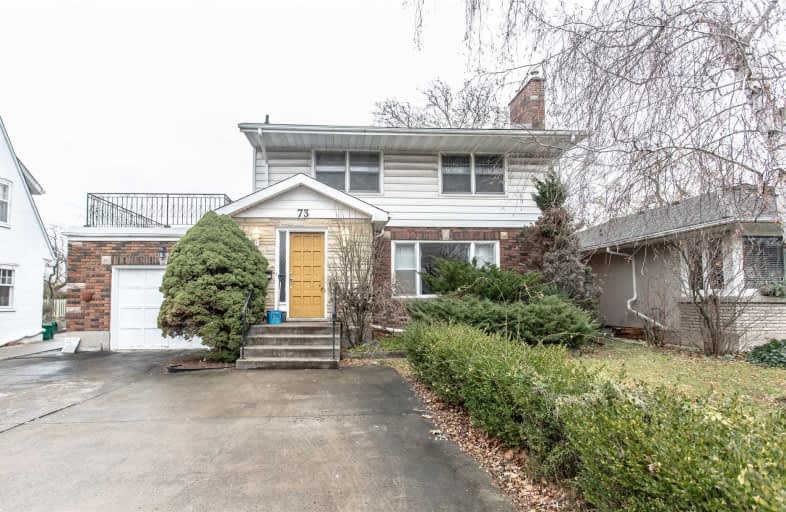
St Nicholas Catholic Elementary School
Elementary: Catholic
1.54 km
Oakridge Public School
Elementary: Public
1.47 km
Edith Cavell Public School
Elementary: Public
0.83 km
Connaught Public School
Elementary: Public
1.85 km
ÉÉC Immaculée-Conception
Elementary: Catholic
1.57 km
St Anthony Catholic Elementary School
Elementary: Catholic
1.72 km
DSBN Academy
Secondary: Public
1.91 km
St Catharines Collegiate Institute and Vocational School
Secondary: Public
1.92 km
Laura Secord Secondary School
Secondary: Public
3.92 km
Eden High School
Secondary: Public
4.69 km
Sir Winston Churchill Secondary School
Secondary: Public
1.21 km
Denis Morris Catholic High School
Secondary: Catholic
1.21 km





