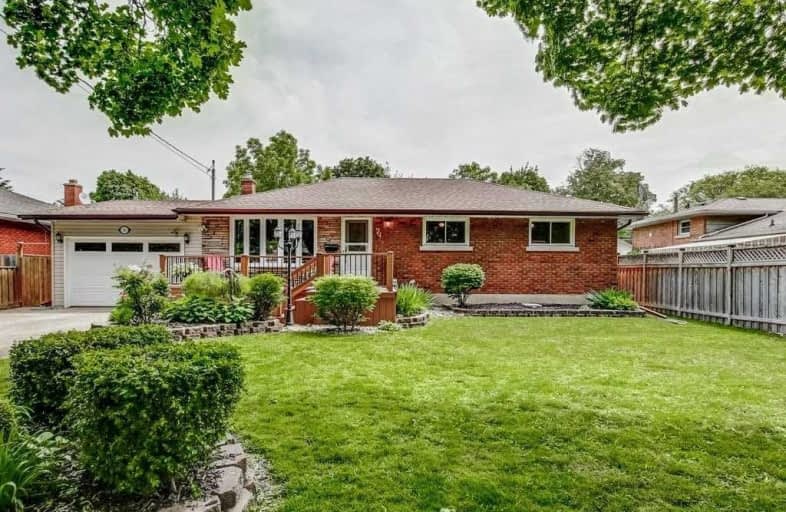
E I McCulley Public School
Elementary: PublicCarleton Public School
Elementary: PublicPrince of Wales Public School
Elementary: PublicLockview Public School
Elementary: PublicSt Alfred Catholic Elementary School
Elementary: CatholicCanadian Martyrs Catholic Elementary School
Elementary: CatholicLifetime Learning Centre Secondary School
Secondary: PublicSaint Francis Catholic Secondary School
Secondary: CatholicLaura Secord Secondary School
Secondary: PublicHoly Cross Catholic Secondary School
Secondary: CatholicEden High School
Secondary: PublicGovernor Simcoe Secondary School
Secondary: Public- 2 bath
- 3 bed
- 1500 sqft
98 Dorchester Boulevard, St. Catharines, Ontario • L2M 6V2 • St. Catharines
- 2 bath
- 4 bed
- 1100 sqft
14 Glencairn Drive, St. Catharines, Ontario • L2N 2M3 • St. Catharines
- 2 bath
- 3 bed
- 700 sqft
47 Harcove Street, St. Catharines, Ontario • L2N 6N2 • St. Catharines
- 2 bath
- 3 bed
- 1100 sqft
12 Kamla Drive, St. Catharines, Ontario • L2M 3J8 • St. Catharines
- 2 bath
- 3 bed
- 1100 sqft
372 Niagara Street, St. Catharines, Ontario • L2M 4W1 • St. Catharines
- 3 bath
- 4 bed
- 1500 sqft
10 Draper Drive, St. Catharines, Ontario • L2N 2Y5 • St. Catharines
- 2 bath
- 3 bed
- 1100 sqft
7 Rondelle Place, St. Catharines, Ontario • L2N 2V5 • St. Catharines














