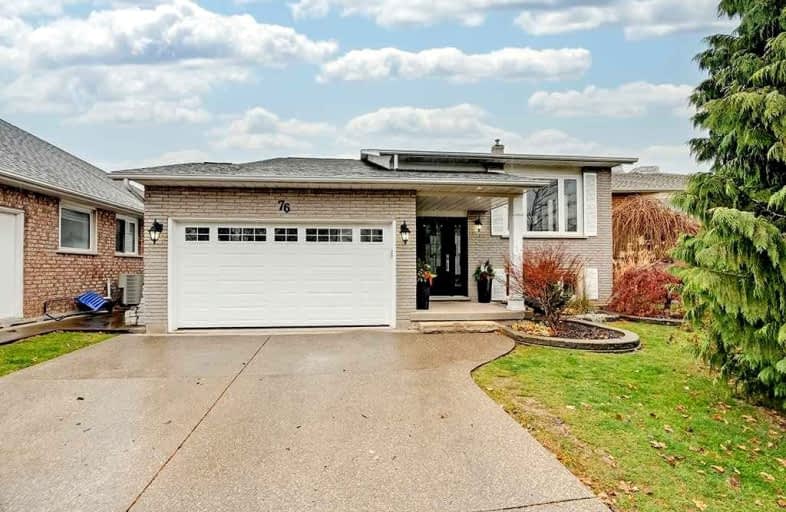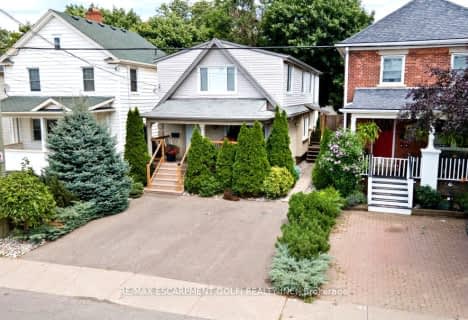
William Hamilton Merritt Public School
Elementary: PublicMother Teresa Catholic Elementary School
Elementary: CatholicSt Denis Catholic Elementary School
Elementary: CatholicSt Ann Catholic Elementary School
Elementary: CatholicGrapeview Public School
Elementary: PublicHarriet Tubman Public School
Elementary: PublicDSBN Academy
Secondary: PublicLifetime Learning Centre Secondary School
Secondary: PublicSaint Francis Catholic Secondary School
Secondary: CatholicSt Catharines Collegiate Institute and Vocational School
Secondary: PublicEden High School
Secondary: PublicDenis Morris Catholic High School
Secondary: Catholic- 3 bath
- 3 bed
- 1500 sqft
1162 Vansickle Road North, St. Catharines, Ontario • L2S 3H3 • St. Catharines
- 3 bath
- 3 bed
- 2000 sqft
70 Hillcrest Avenue, St. Catharines, Ontario • L2R 4Y1 • St. Catharines
- 3 bath
- 4 bed
- 2500 sqft
48 Elderwood Drive, St. Catharines, Ontario • L2S 3E7 • St. Catharines
- 3 bath
- 6 bed
- 2000 sqft
152 York Street, St. Catharines, Ontario • L2R 6E7 • St. Catharines
- — bath
- — bed
- — sqft
46 Bendingroad Crescent North, St. Catharines, Ontario • L2N 5R5 • St. Catharines
- 4 bath
- 5 bed
- 2000 sqft
53 Chetwood Street, St. Catharines, Ontario • L2S 1K3 • St. Catharines
- 2 bath
- 3 bed
- 1100 sqft
107 Elma Street, St. Catharines, Ontario • L2N 6Z8 • St. Catharines














