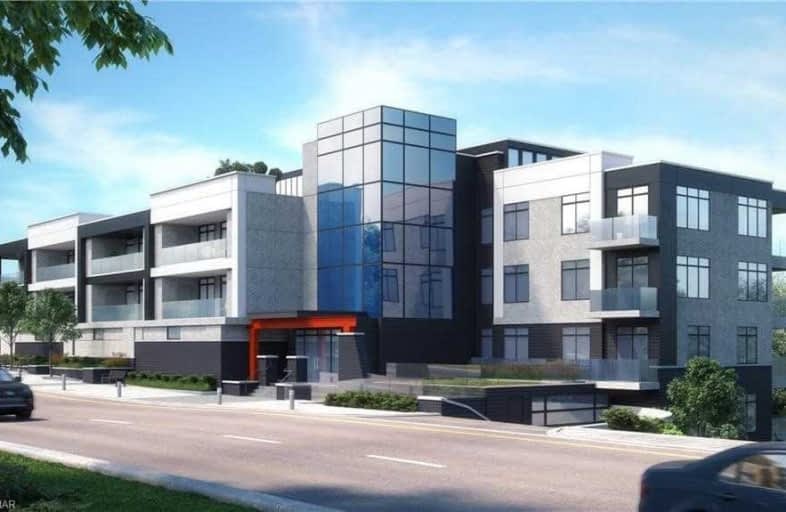Car-Dependent
- Most errands require a car.
Good Transit
- Some errands can be accomplished by public transportation.
Bikeable
- Some errands can be accomplished on bike.

St Nicholas Catholic Elementary School
Elementary: CatholicEdith Cavell Public School
Elementary: PublicÉÉC Immaculée-Conception
Elementary: CatholicSt Denis Catholic Elementary School
Elementary: CatholicSt Anthony Catholic Elementary School
Elementary: CatholicHarriet Tubman Public School
Elementary: PublicDSBN Academy
Secondary: PublicLifetime Learning Centre Secondary School
Secondary: PublicSt Catharines Collegiate Institute and Vocational School
Secondary: PublicEden High School
Secondary: PublicSir Winston Churchill Secondary School
Secondary: PublicDenis Morris Catholic High School
Secondary: Catholic-
Montebello Park
64 Ontario St (at Lake St.), St. Catharines ON L2R 7C2 0.28km -
Vintage Park
66 Vintage Cres (at Louth St), St. Catharines ON L2S 3C6 0.86km -
Old Guard Park
Louth St (St. Paul St), St. Catharines ON 1.3km
-
BMO Bank of Montreal
31 King St (Queen st), St. Catharines ON L2R 6W7 0.54km -
RBC Royal Bank
4310 Ontario, St Catharines ON 0.71km -
TD Bank Financial Group
60 James St, St Catharines ON L2R 7E7 0.74km
- 2 bath
- 2 bed
- 2000 sqft
1109-81 Scott Street, St. Catharines, Ontario • L2N 7L5 • St. Catharines



