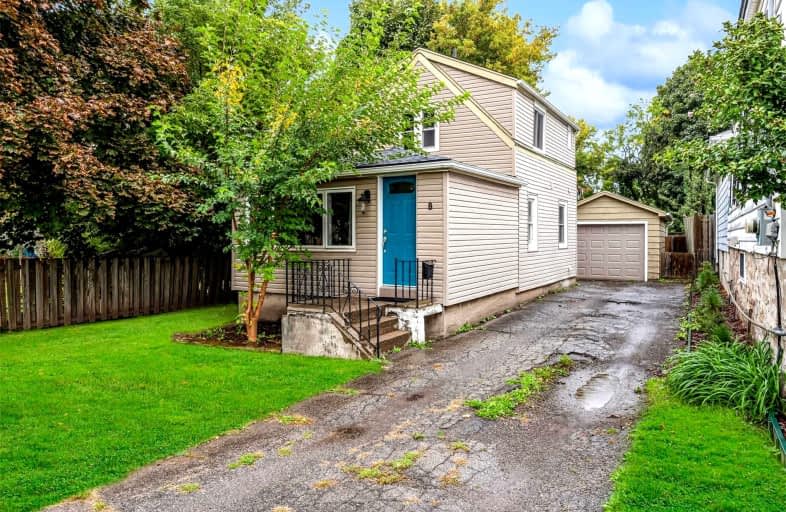

St Nicholas Catholic Elementary School
Elementary: CatholicDSBN Academy
Elementary: PublicOakridge Public School
Elementary: PublicEdith Cavell Public School
Elementary: PublicWestdale Public School
Elementary: PublicSt Anthony Catholic Elementary School
Elementary: CatholicDSBN Academy
Secondary: PublicSt Catharines Collegiate Institute and Vocational School
Secondary: PublicLaura Secord Secondary School
Secondary: PublicEden High School
Secondary: PublicSir Winston Churchill Secondary School
Secondary: PublicDenis Morris Catholic High School
Secondary: Catholic- 2 bath
- 3 bed
- 700 sqft
19 Whitworth Street, St. Catharines, Ontario • L2S 1G5 • St. Catharines
- 2 bath
- 3 bed
- 700 sqft
81 Loraine Drive, St. Catharines, Ontario • L2P 3P1 • St. Catharines
- 1 bath
- 3 bed
- 700 sqft
44 Churchill Street, St. Catharines, Ontario • L2S 2P5 • St. Catharines
- 2 bath
- 3 bed
- 700 sqft
59 Rodman Street, St. Catharines, Ontario • L2R 5C9 • St. Catharines
- 2 bath
- 4 bed
- 700 sqft
42 Louisa Street West, St. Catharines, Ontario • L2R 2J6 • St. Catharines
- 7 bath
- 3 bed
- 1500 sqft
58 Carlton Street, St. Catharines, Ontario • L2R 1P8 • St. Catharines
- 6 bath
- 3 bed
- 1500 sqft
1072A Vansickle Road North, St. Catharines, Ontario • L2S 2X3 • St. Catharines













