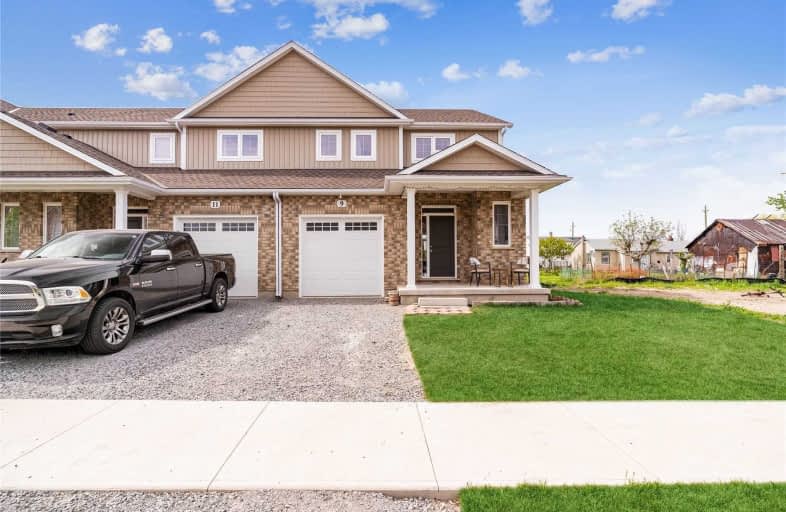
Burleigh Hill Public School
Elementary: PublicÉÉC Sainte-Marguerite-Bourgeoys-St.Cath
Elementary: CatholicSt Theresa Catholic Elementary School
Elementary: CatholicApplewood Public School
Elementary: PublicSt Christopher Catholic Elementary School
Elementary: CatholicFerndale Public School
Elementary: PublicDSBN Academy
Secondary: PublicThorold Secondary School
Secondary: PublicSt Catharines Collegiate Institute and Vocational School
Secondary: PublicLaura Secord Secondary School
Secondary: PublicSir Winston Churchill Secondary School
Secondary: PublicDenis Morris Catholic High School
Secondary: Catholic- — bath
- — bed
- — sqft
17-121A Moffatt Street, St. Catharines, Ontario • L2P 0E8 • St. Catharines
- — bath
- — bed
- — sqft
18-121A Moffatt Street, St. Catharines, Ontario • L2P 0E8 • St. Catharines
- — bath
- — bed
- — sqft
20-121A Moffatt Street, St. Catharines, Ontario • L2P 0E8 • St. Catharines
- — bath
- — bed
- — sqft
21-121A Moffatt Street, St. Catharines, Ontario • L2P 0E8 • St. Catharines
- — bath
- — bed
- — sqft
19-121A Moffatt Street, St. Catharines, Ontario • L2P 0E8 • St. Catharines












