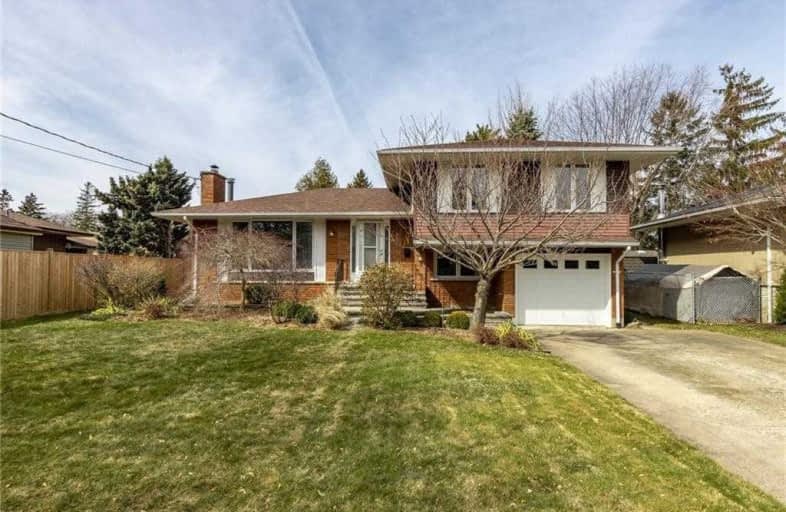
Assumption Catholic Elementary School
Elementary: CatholicE I McCulley Public School
Elementary: PublicCarleton Public School
Elementary: PublicPort Weller Public School
Elementary: PublicLockview Public School
Elementary: PublicCanadian Martyrs Catholic Elementary School
Elementary: CatholicLifetime Learning Centre Secondary School
Secondary: PublicSaint Francis Catholic Secondary School
Secondary: CatholicLaura Secord Secondary School
Secondary: PublicHoly Cross Catholic Secondary School
Secondary: CatholicEden High School
Secondary: PublicGovernor Simcoe Secondary School
Secondary: Public- 2 bath
- 3 bed
- 1100 sqft
39A Beachaven Drive, St. Catharines, Ontario • L2M 1A6 • St. Catharines
- 3 bath
- 3 bed
- 1100 sqft
165 Dorchester Boulevard, St. Catharines, Ontario • L2N 7Z2 • St. Catharines
- 2 bath
- 4 bed
- 1100 sqft
32 Garnet Street, St. Catharines, Ontario • L2R 7C2 • St. Catharines
- 2 bath
- 3 bed
- 1100 sqft
12 Kamla Drive, St. Catharines, Ontario • L2M 3J8 • St. Catharines














