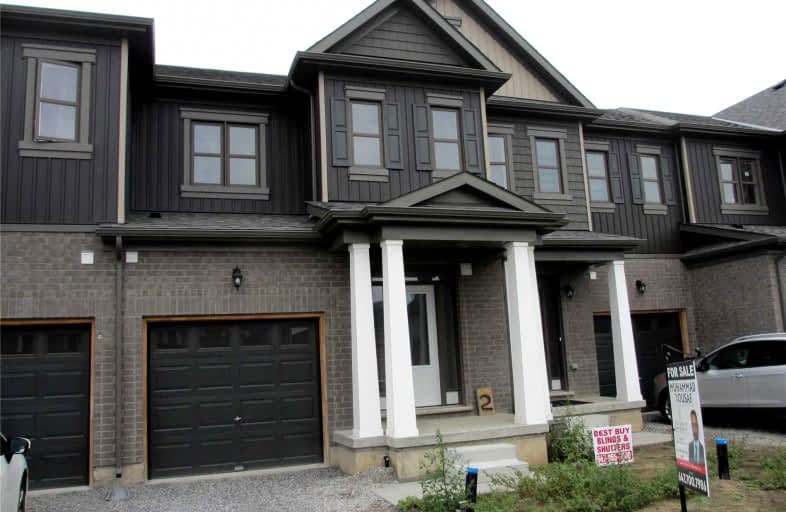
E I McCulley Public School
Elementary: Public
0.46 km
Carleton Public School
Elementary: Public
0.93 km
Prince of Wales Public School
Elementary: Public
1.36 km
Lockview Public School
Elementary: Public
2.25 km
Canadian Martyrs Catholic Elementary School
Elementary: Catholic
1.65 km
Jeanne Sauve Public School
Elementary: Public
2.10 km
St Catharines Collegiate Institute and Vocational School
Secondary: Public
3.52 km
Laura Secord Secondary School
Secondary: Public
1.74 km
Holy Cross Catholic Secondary School
Secondary: Catholic
2.66 km
Eden High School
Secondary: Public
4.06 km
Governor Simcoe Secondary School
Secondary: Public
3.43 km
Sir Winston Churchill Secondary School
Secondary: Public
4.75 km
$
$799,900
- 4 bath
- 4 bed
- 2000 sqft
80 Cosmopolitan Common Street, St. Catharines, Ontario • L2M 0B8 • St. Catharines



