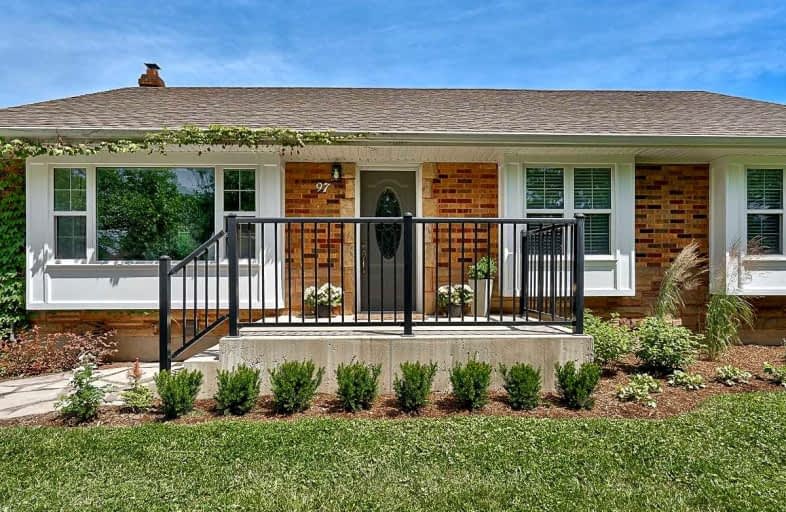
Niagara Peninsula Children's Centre School
Elementary: Hospital
1.59 km
DSBN Academy
Elementary: Public
1.38 km
Oakridge Public School
Elementary: Public
0.27 km
Edith Cavell Public School
Elementary: Public
1.57 km
St Peter Catholic Elementary School
Elementary: Catholic
0.82 km
St Anthony Catholic Elementary School
Elementary: Catholic
1.39 km
DSBN Academy
Secondary: Public
1.38 km
Thorold Secondary School
Secondary: Public
3.48 km
St Catharines Collegiate Institute and Vocational School
Secondary: Public
3.55 km
Laura Secord Secondary School
Secondary: Public
5.56 km
Sir Winston Churchill Secondary School
Secondary: Public
1.07 km
Denis Morris Catholic High School
Secondary: Catholic
0.59 km
$XXX,XXX
- — bath
- — bed
- — sqft
80 B Townline Road West, St. Catharines, Ontario • L2T 1P6 • St. Catharines



