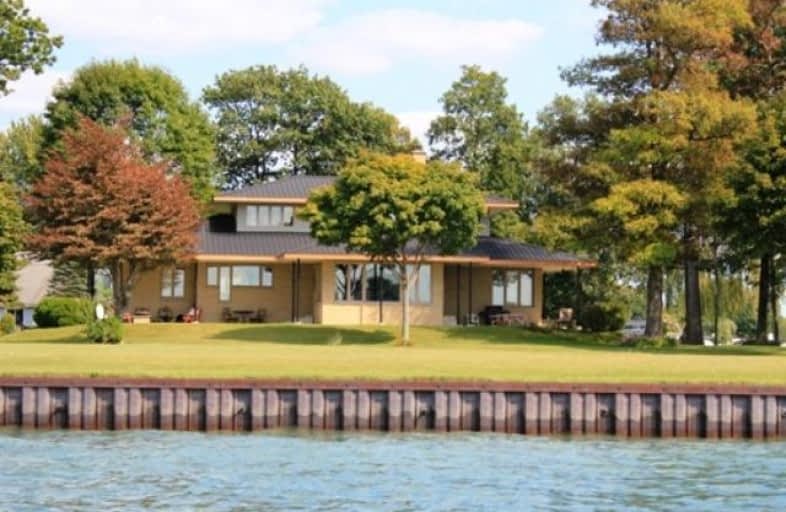
Mooretown-Courtright School
Elementary: Public
12.44 km
Sacred Heart Catholic School
Elementary: Catholic
12.15 km
Christ the King Catholic School
Elementary: Catholic
15.65 km
Riverview Central School
Elementary: Public
9.79 km
St Elizabeth Catholic School
Elementary: Catholic
15.67 km
Brigden School
Elementary: Public
12.90 km
Great Lakes Secondary School
Secondary: Public
25.57 km
École secondaire Franco-Jeunesse
Secondary: Public
28.79 km
École secondaire catholique École secondaire Saint-François-Xavier
Secondary: Catholic
28.62 km
Wallaceburg District Secondary School
Secondary: Public
15.78 km
Northern Collegiate Institute and Vocational School
Secondary: Public
29.07 km
St Patrick's Catholic Secondary School
Secondary: Catholic
28.81 km


