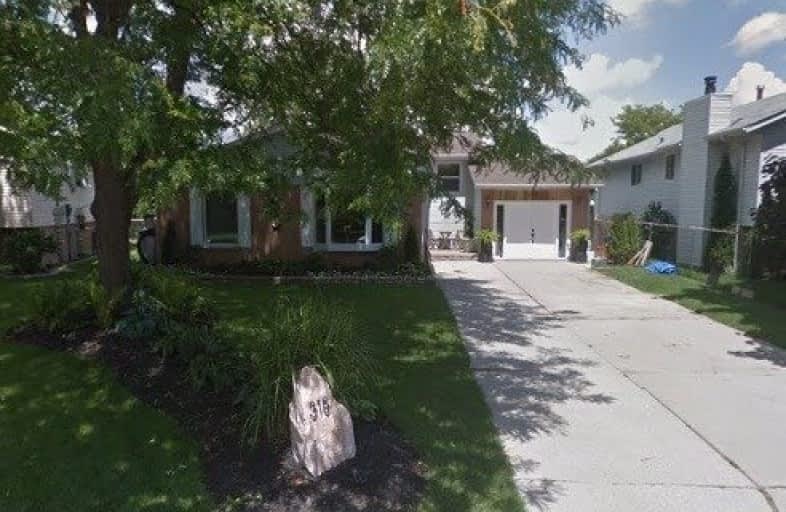
Mooretown-Courtright School
Elementary: Public
4.76 km
London Road School
Elementary: Public
11.51 km
Colonel Cameron Public School
Elementary: Public
0.52 km
St Joseph Catholic School
Elementary: Catholic
0.57 km
Sir John Moore Community School
Elementary: Public
0.53 km
P.E. McGibbon Public School
Elementary: Public
10.41 km
Great Lakes Secondary School
Secondary: Public
10.28 km
École secondaire Franco-Jeunesse
Secondary: Public
14.67 km
École secondaire catholique École secondaire Saint-François-Xavier
Secondary: Catholic
14.43 km
Alexander Mackenzie Secondary School
Secondary: Public
14.73 km
Northern Collegiate Institute and Vocational School
Secondary: Public
14.26 km
St Patrick's Catholic Secondary School
Secondary: Catholic
14.67 km


