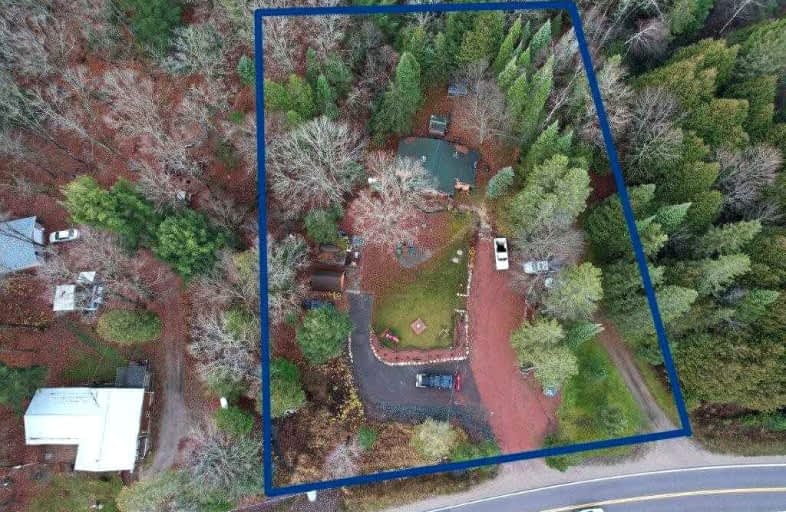
3D Walkthrough

Central Algoma Elementary School
Elementary: Public
7.16 km
St Joseph Island Central Public School
Elementary: Public
5.91 km
Arthur Henderson Public School
Elementary: Public
13.73 km
Central Algoma Intermediate School
Elementary: Public
5.96 km
Echo Bay Central Public School
Elementary: Public
23.38 km
Pinewood Public School
Elementary: Public
34.36 km
École secondaire Notre-Dame-du-Sault
Secondary: Catholic
38.68 km
Algoma Education Connection Secondary School
Secondary: Public
38.33 km
Central Algoma Secondary School
Secondary: Public
5.96 km
White Pines Collegiate and Vocational School
Secondary: Public
35.00 km
Superior Heights Collegiate and Vocational School
Secondary: Public
35.21 km
St Mary's College
Secondary: Catholic
38.60 km

