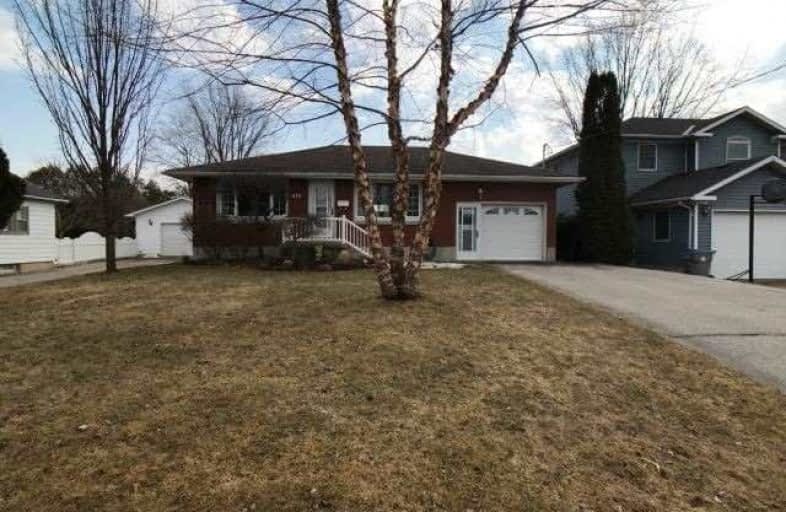
St. Marys DCVI - Elementary
Elementary: Public
0.86 km
A J Baker Public School
Elementary: Public
15.61 km
South Perth Centennial Public School
Elementary: Public
5.63 km
Holy Name of Mary School
Elementary: Catholic
1.35 km
Downie Central Public School
Elementary: Public
8.39 km
Little Falls Public School Public School
Elementary: Public
1.19 km
Mitchell District High School
Secondary: Public
24.49 km
St Marys District Collegiate and Vocational Institute
Secondary: Public
0.86 km
Mother Teresa Catholic Secondary School
Secondary: Catholic
25.65 km
Stratford Central Secondary School
Secondary: Public
16.60 km
St Michael Catholic Secondary School
Secondary: Catholic
17.45 km
Stratford Northwestern Secondary School
Secondary: Public
17.40 km


