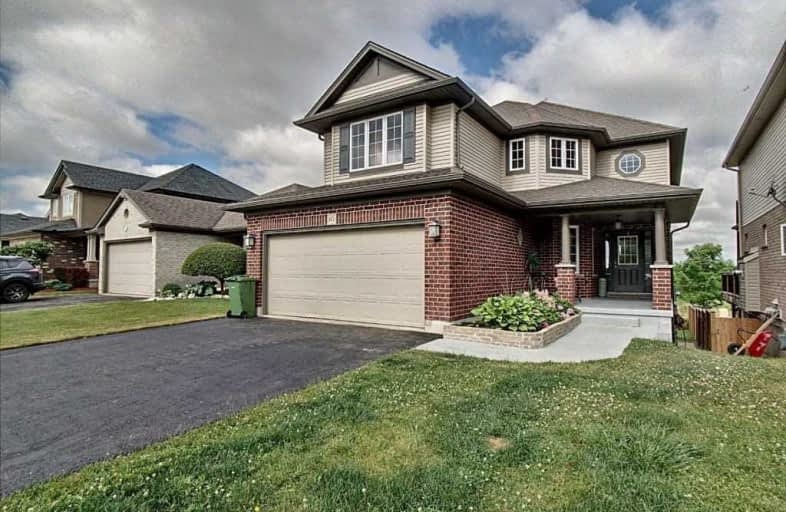
3D Walkthrough

Elgin Court Public School
Elementary: Public
1.50 km
June Rose Callwood Public School
Elementary: Public
3.26 km
Forest Park Public School
Elementary: Public
1.59 km
St. Anne's Separate School
Elementary: Catholic
1.21 km
Pierre Elliott Trudeau French Immersion Public School
Elementary: Public
1.95 km
Mitchell Hepburn Public School
Elementary: Public
0.50 km
Arthur Voaden Secondary School
Secondary: Public
3.23 km
Central Elgin Collegiate Institute
Secondary: Public
1.60 km
St Joseph's High School
Secondary: Catholic
1.29 km
Regina Mundi College
Secondary: Catholic
15.11 km
Parkside Collegiate Institute
Secondary: Public
2.96 km
East Elgin Secondary School
Secondary: Public
13.58 km









