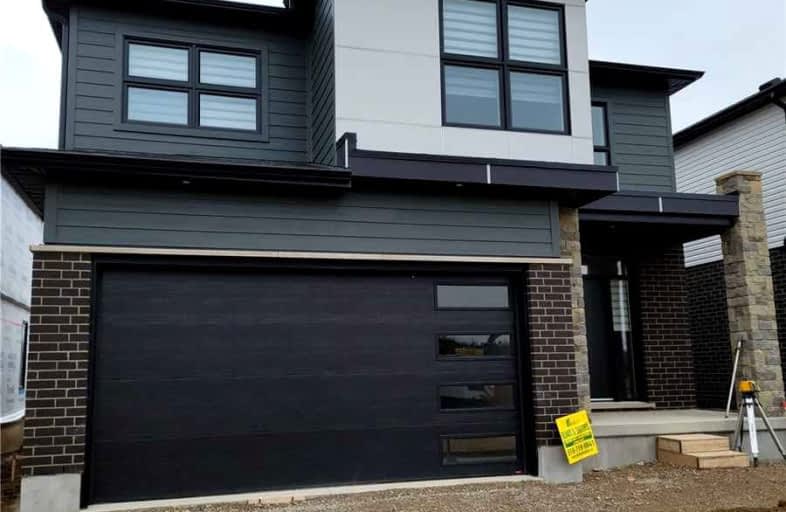
Elgin Court Public School
Elementary: Public
2.30 km
June Rose Callwood Public School
Elementary: Public
2.43 km
Forest Park Public School
Elementary: Public
1.39 km
St. Anne's Separate School
Elementary: Catholic
1.56 km
Pierre Elliott Trudeau French Immersion Public School
Elementary: Public
2.19 km
Mitchell Hepburn Public School
Elementary: Public
1.95 km
Arthur Voaden Secondary School
Secondary: Public
2.84 km
Central Elgin Collegiate Institute
Secondary: Public
1.73 km
St Joseph's High School
Secondary: Catholic
2.64 km
Regina Mundi College
Secondary: Catholic
13.79 km
Parkside Collegiate Institute
Secondary: Public
3.80 km
East Elgin Secondary School
Secondary: Public
13.28 km


