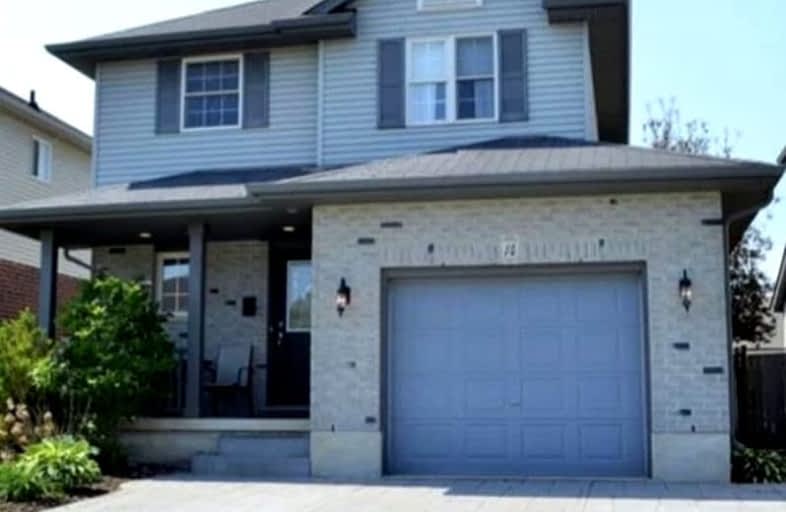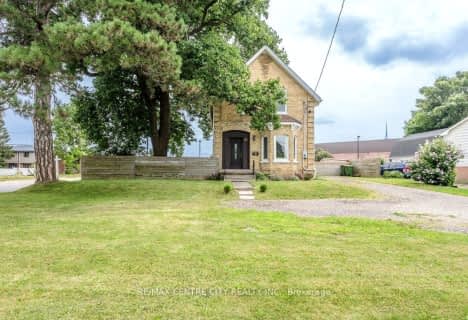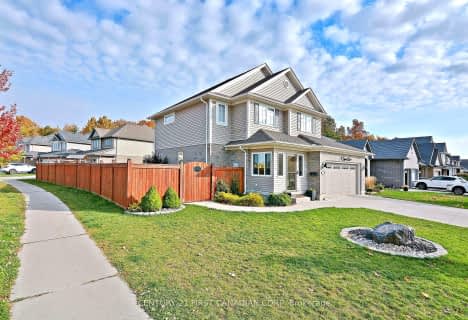Car-Dependent
- Almost all errands require a car.
23
/100
Somewhat Bikeable
- Most errands require a car.
41
/100

Elgin Court Public School
Elementary: Public
1.27 km
Forest Park Public School
Elementary: Public
2.21 km
St. Anne's Separate School
Elementary: Catholic
1.66 km
John Wise Public School
Elementary: Public
2.27 km
Pierre Elliott Trudeau French Immersion Public School
Elementary: Public
2.07 km
Mitchell Hepburn Public School
Elementary: Public
0.76 km
Arthur Voaden Secondary School
Secondary: Public
3.55 km
Central Elgin Collegiate Institute
Secondary: Public
1.98 km
St Joseph's High School
Secondary: Catholic
0.18 km
Regina Mundi College
Secondary: Catholic
15.97 km
Parkside Collegiate Institute
Secondary: Public
2.19 km
East Elgin Secondary School
Secondary: Public
14.40 km
-
Fantasy of lights
St. Thomas ON 1.8km -
Optimist Park
St. Thomas ON 1.92km -
Splash Pad at Pinafore Park
St. Thomas ON 2.04km
-
RBC Royal Bank
1099 Talbot St (Burwell Rd.), St. Thomas ON N5P 1G4 2.88km -
Libro Financial Group
1073 Talbot St, St. Thomas ON N5P 1G4 2.9km -
Libro Credit Union
1073 Talbot St (First Ave.), St. Thomas ON N5P 1G4 2.91km














