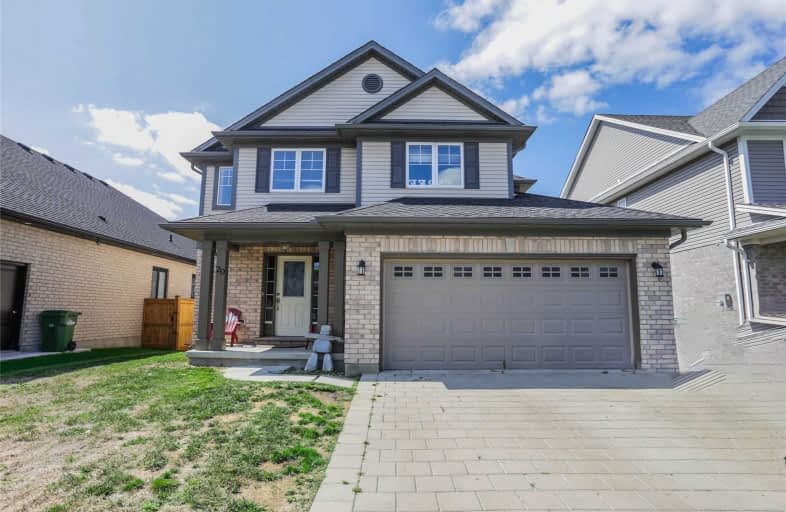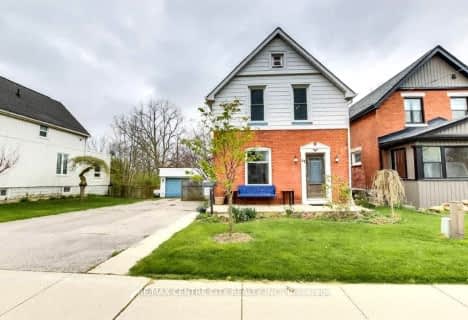
Elgin Court Public School
Elementary: Public
1.80 km
June Rose Callwood Public School
Elementary: Public
3.39 km
Forest Park Public School
Elementary: Public
1.78 km
St. Anne's Separate School
Elementary: Catholic
1.46 km
Pierre Elliott Trudeau French Immersion Public School
Elementary: Public
2.22 km
Mitchell Hepburn Public School
Elementary: Public
0.72 km
Arthur Voaden Secondary School
Secondary: Public
3.44 km
Central Elgin Collegiate Institute
Secondary: Public
1.84 km
St Joseph's High School
Secondary: Catholic
1.55 km
Regina Mundi College
Secondary: Catholic
15.12 km
Parkside Collegiate Institute
Secondary: Public
3.27 km
East Elgin Secondary School
Secondary: Public
13.27 km














