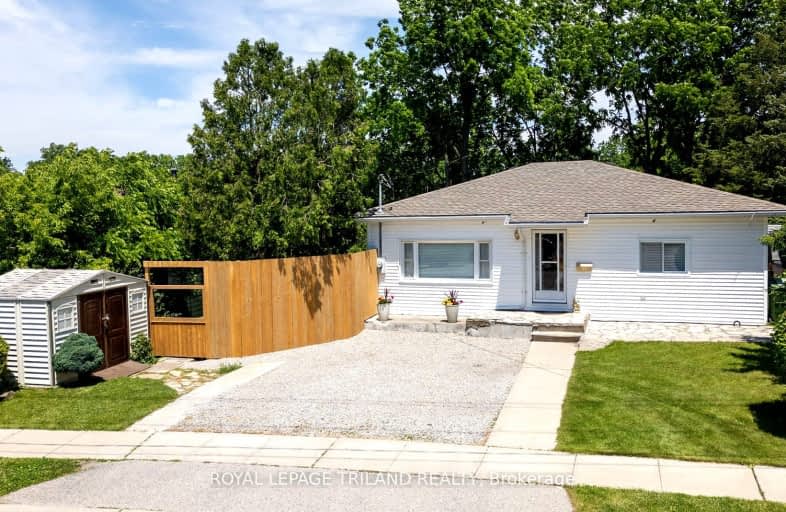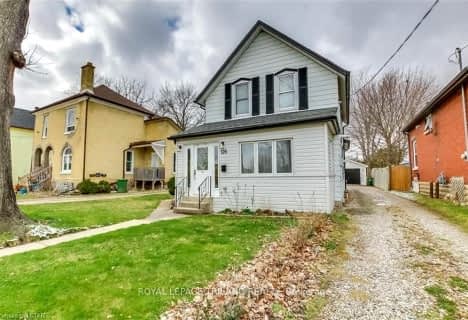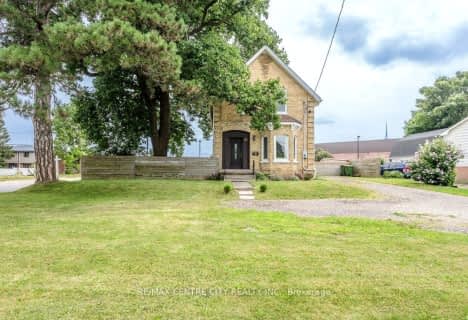Car-Dependent
- Most errands require a car.
37
/100
Somewhat Bikeable
- Most errands require a car.
38
/100

Monsignor Morrison Separate School
Elementary: Catholic
3.11 km
Elgin Court Public School
Elementary: Public
2.22 km
June Rose Callwood Public School
Elementary: Public
2.63 km
Forest Park Public School
Elementary: Public
2.50 km
John Wise Public School
Elementary: Public
1.43 km
Pierre Elliott Trudeau French Immersion Public School
Elementary: Public
1.76 km
Arthur Voaden Secondary School
Secondary: Public
1.65 km
Central Elgin Collegiate Institute
Secondary: Public
2.21 km
St Joseph's High School
Secondary: Catholic
3.20 km
Regina Mundi College
Secondary: Catholic
13.93 km
Parkside Collegiate Institute
Secondary: Public
1.63 km
Sir Wilfrid Laurier Secondary School
Secondary: Public
19.74 km
-
V. A. Barrie Park
68 Sunset Dr, St. Thomas ON 0.7km -
Pinafore Park
115 Elm St, St. Thomas ON 1km -
St. Thomas Elevated Park
St. Thomas ON 1.33km
-
Scotiabank
472 Talbot St, St Thomas ON N5P 1C2 1.19km -
BMO Bank of Montreal
739 Talbot St, St. Thomas ON N5P 1E3 1.6km -
Libro Financial Group
1073 Talbot St, St. Thomas ON N5P 1G4 2.7km














