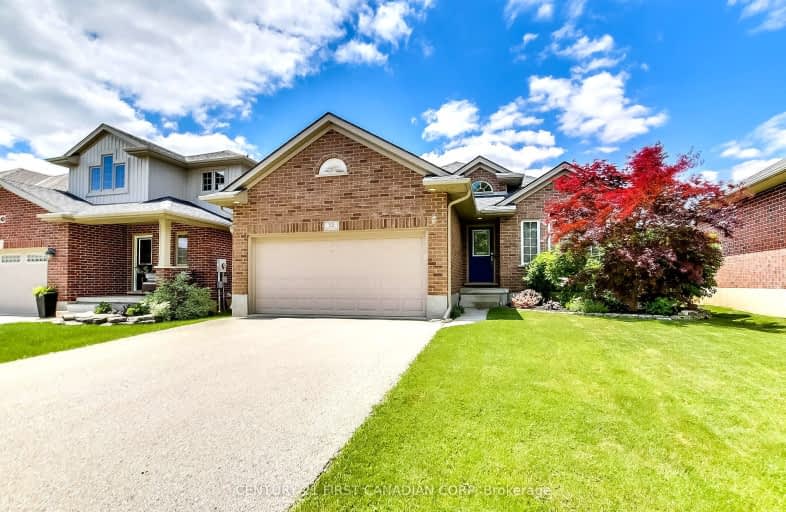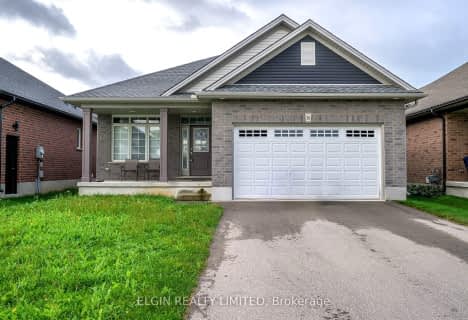Car-Dependent
- Almost all errands require a car.
7
/100
Somewhat Bikeable
- Most errands require a car.
33
/100

Monsignor Morrison Separate School
Elementary: Catholic
2.07 km
June Rose Callwood Public School
Elementary: Public
2.65 km
Forest Park Public School
Elementary: Public
4.06 km
St. Anne's Separate School
Elementary: Catholic
4.62 km
Lockes Public School
Elementary: Public
1.95 km
Pierre Elliott Trudeau French Immersion Public School
Elementary: Public
4.58 km
Arthur Voaden Secondary School
Secondary: Public
3.56 km
Central Elgin Collegiate Institute
Secondary: Public
4.39 km
St Joseph's High School
Secondary: Catholic
6.16 km
Regina Mundi College
Secondary: Catholic
9.83 km
Parkside Collegiate Institute
Secondary: Public
6.23 km
Sir Wilfrid Laurier Secondary School
Secondary: Public
15.57 km
-
1Password Park
Burwell Rd, St. Thomas ON 1.22km -
Rail City Recreation Inc
1 Silver St, St. Thomas ON N5P 4L8 1.47km -
Water Works Park
St. Thomas ON 2.32km
-
CIBC Cash Dispenser
400 Highbury Ave, St Thomas ON N5P 0A5 1.45km -
TD Canada Trust Branch and ATM
1063 Talbot St (First Ave.), St. Thomas ON N5P 1G4 3.35km -
Libro Credit Union
1073 Talbot St (First Ave.), St. Thomas ON N5P 1G4 3.35km














