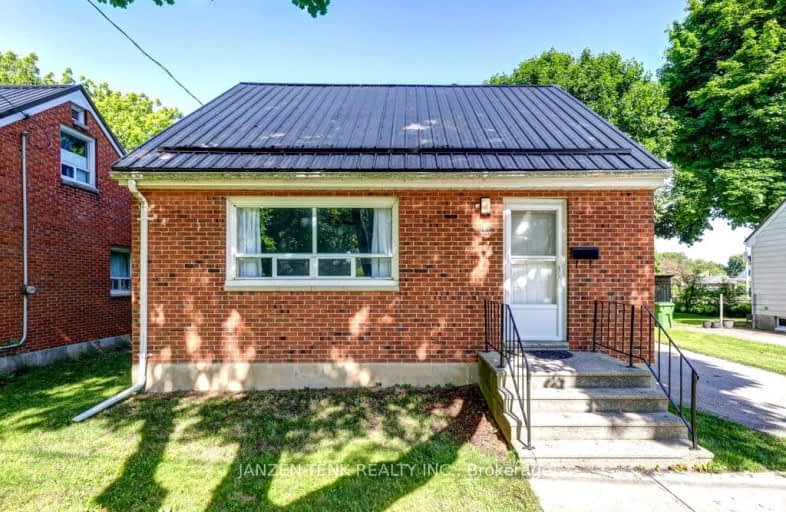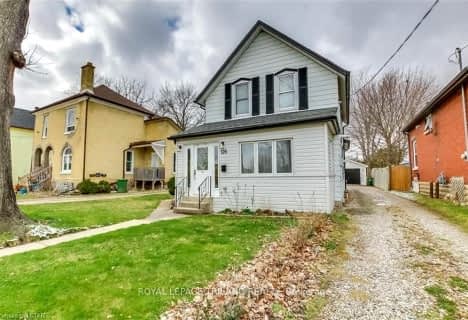Somewhat Walkable
- Some errands can be accomplished on foot.
56
/100
Bikeable
- Some errands can be accomplished on bike.
52
/100

Elgin Court Public School
Elementary: Public
0.73 km
June Rose Callwood Public School
Elementary: Public
2.21 km
Forest Park Public School
Elementary: Public
1.09 km
St. Anne's Separate School
Elementary: Catholic
0.94 km
John Wise Public School
Elementary: Public
1.38 km
Pierre Elliott Trudeau French Immersion Public School
Elementary: Public
0.27 km
Arthur Voaden Secondary School
Secondary: Public
1.60 km
Central Elgin Collegiate Institute
Secondary: Public
0.71 km
St Joseph's High School
Secondary: Catholic
1.84 km
Regina Mundi College
Secondary: Catholic
14.27 km
Parkside Collegiate Institute
Secondary: Public
1.51 km
Sir Wilfrid Laurier Secondary School
Secondary: Public
20.08 km
-
Fantasy of lights
St. Thomas ON 0.73km -
Pinafore Park
115 Elm St, St. Thomas ON 0.81km -
Splash Pad at Pinafore Park
St. Thomas ON 0.85km
-
President's Choice Financial ATM
204 1st Ave, St. Thomas ON N5R 4P5 0.65km -
RBC Royal Bank ATM
193 Wilson Ave, St. Thomas ON N5R 3R4 1.31km -
BMO Bank of Montreal
417 Wellington St, St. Thomas ON N5R 5J5 1.64km














