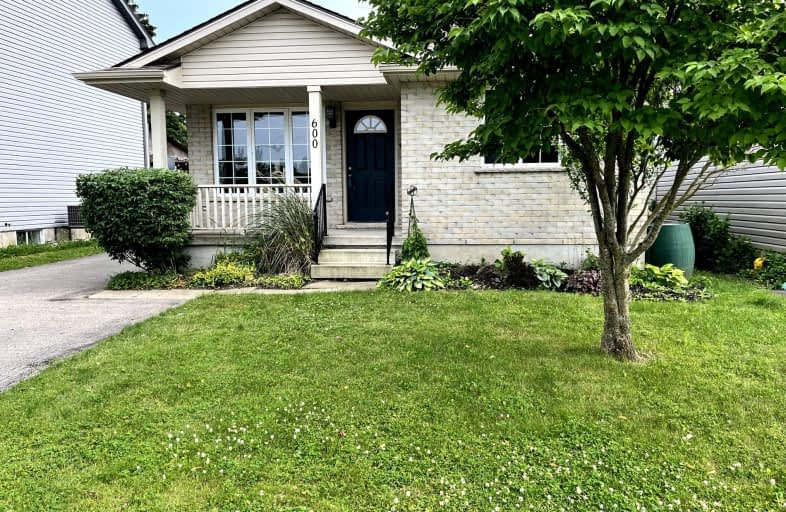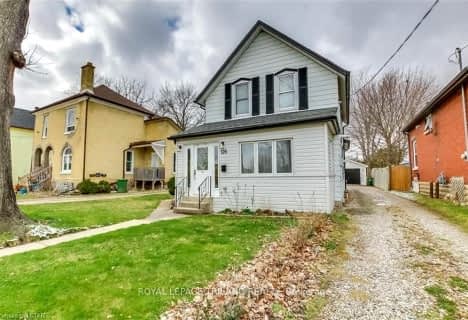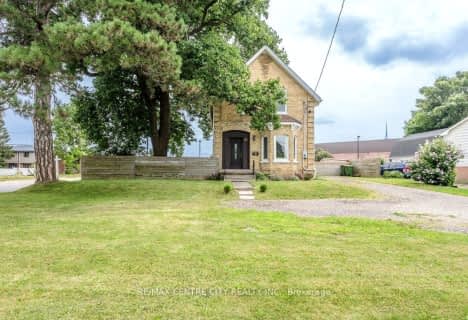Car-Dependent
- Almost all errands require a car.
19
/100
Somewhat Bikeable
- Most errands require a car.
40
/100

Elgin Court Public School
Elementary: Public
1.81 km
June Rose Callwood Public School
Elementary: Public
2.97 km
Forest Park Public School
Elementary: Public
1.45 km
St. Anne's Separate School
Elementary: Catholic
1.27 km
Pierre Elliott Trudeau French Immersion Public School
Elementary: Public
2.04 km
Mitchell Hepburn Public School
Elementary: Public
1.08 km
Arthur Voaden Secondary School
Secondary: Public
3.11 km
Central Elgin Collegiate Institute
Secondary: Public
1.61 km
St Joseph's High School
Secondary: Catholic
1.85 km
Regina Mundi College
Secondary: Catholic
14.64 km
Parkside Collegiate Institute
Secondary: Public
3.33 km
East Elgin Secondary School
Secondary: Public
13.33 km
-
Optimist Park
St. Thomas ON 0.63km -
Rosethorne Park
406 Highview Dr (Sifton Ave), St. Thomas ON N5R 6C4 1.04km -
Fantasy of lights
St. Thomas ON 2.6km
-
RBC Royal Bank
1099 Talbot St (Burwell Rd.), St. Thomas ON N5P 1G4 1.69km -
Libro Credit Union
1073 Talbot St (First Ave.), St. Thomas ON N5P 1G4 1.82km -
Libro Financial Group
1073 Talbot St, St. Thomas ON N5P 1G4 1.86km














