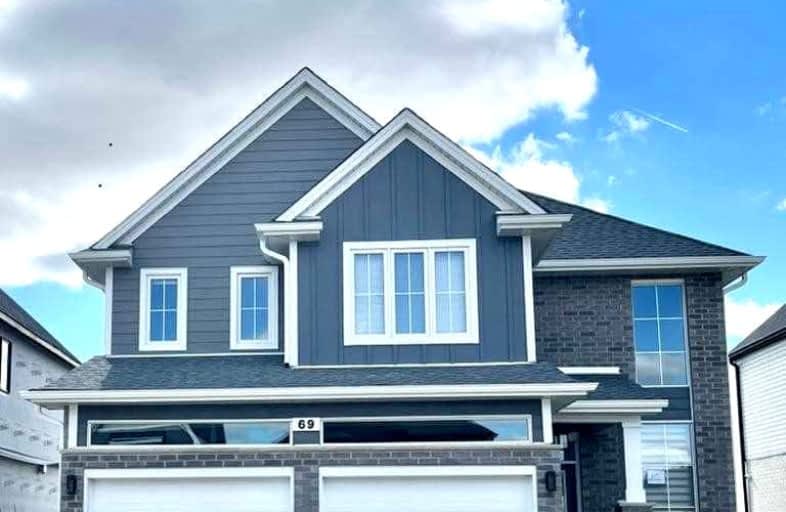
Monsignor Morrison Separate School
Elementary: Catholic
5.63 km
June Rose Callwood Public School
Elementary: Public
6.02 km
Lockes Public School
Elementary: Public
5.82 km
John Wise Public School
Elementary: Public
6.58 km
Southwold Public School
Elementary: Public
3.60 km
Pierre Elliott Trudeau French Immersion Public School
Elementary: Public
6.74 km
Arthur Voaden Secondary School
Secondary: Public
5.54 km
Central Elgin Collegiate Institute
Secondary: Public
7.08 km
St Joseph's High School
Secondary: Catholic
8.44 km
Regina Mundi College
Secondary: Catholic
11.44 km
Parkside Collegiate Institute
Secondary: Public
6.76 km
Saunders Secondary School
Secondary: Public
16.73 km


