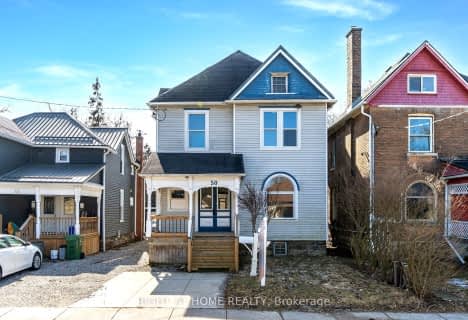
Elgin Court Public School
Elementary: Public
0.73 km
Forest Park Public School
Elementary: Public
1.79 km
St. Anne's Separate School
Elementary: Catholic
1.43 km
John Wise Public School
Elementary: Public
0.77 km
Pierre Elliott Trudeau French Immersion Public School
Elementary: Public
1.06 km
Mitchell Hepburn Public School
Elementary: Public
1.99 km
Arthur Voaden Secondary School
Secondary: Public
2.32 km
Central Elgin Collegiate Institute
Secondary: Public
1.38 km
St Joseph's High School
Secondary: Catholic
1.48 km
Regina Mundi College
Secondary: Catholic
15.02 km
Parkside Collegiate Institute
Secondary: Public
0.81 km
Sir Wilfrid Laurier Secondary School
Secondary: Public
20.84 km








