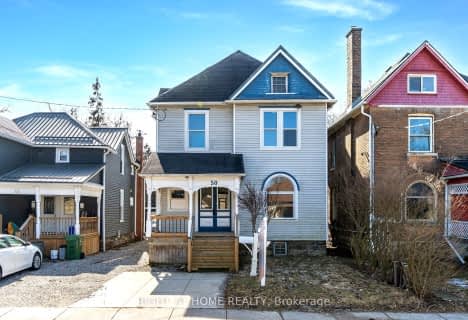
Elgin Court Public School
Elementary: Public
0.55 km
June Rose Callwood Public School
Elementary: Public
2.33 km
Forest Park Public School
Elementary: Public
0.72 km
St. Anne's Separate School
Elementary: Catholic
0.24 km
Pierre Elliott Trudeau French Immersion Public School
Elementary: Public
0.63 km
Mitchell Hepburn Public School
Elementary: Public
1.37 km
Arthur Voaden Secondary School
Secondary: Public
2.03 km
Central Elgin Collegiate Institute
Secondary: Public
0.41 km
St Joseph's High School
Secondary: Catholic
1.45 km
Regina Mundi College
Secondary: Catholic
14.43 km
Parkside Collegiate Institute
Secondary: Public
2.00 km
East Elgin Secondary School
Secondary: Public
14.79 km












