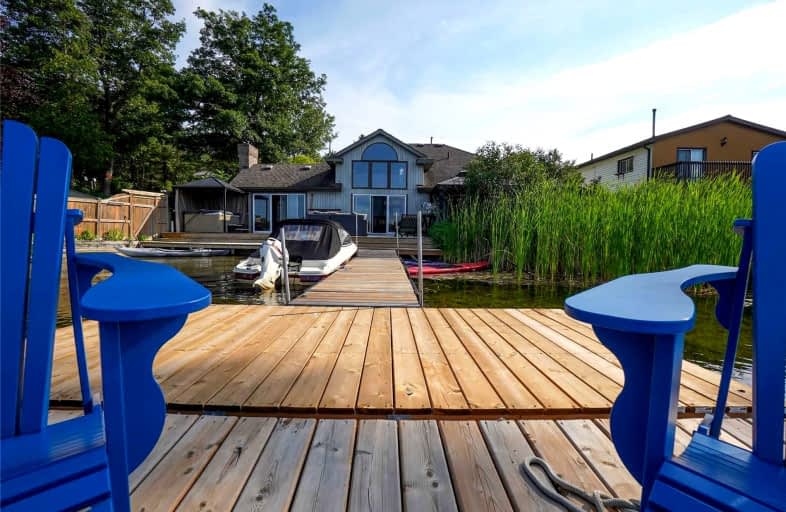
Sacred Heart Catholic School
Elementary: Catholic
11.97 km
Stockdale Public School
Elementary: Public
11.03 km
Foxboro Public School
Elementary: Public
6.81 km
Frankford Public School
Elementary: Public
9.00 km
Harmony Public School
Elementary: Public
11.26 km
Stirling Public School
Elementary: Public
4.12 km
Sir James Whitney School for the Deaf
Secondary: Provincial
15.66 km
École secondaire publique Marc-Garneau
Secondary: Public
16.88 km
Quinte Secondary School
Secondary: Public
14.26 km
Bayside Secondary School
Secondary: Public
15.76 km
St Theresa Catholic Secondary School
Secondary: Catholic
13.85 km
Centennial Secondary School
Secondary: Public
15.07 km


