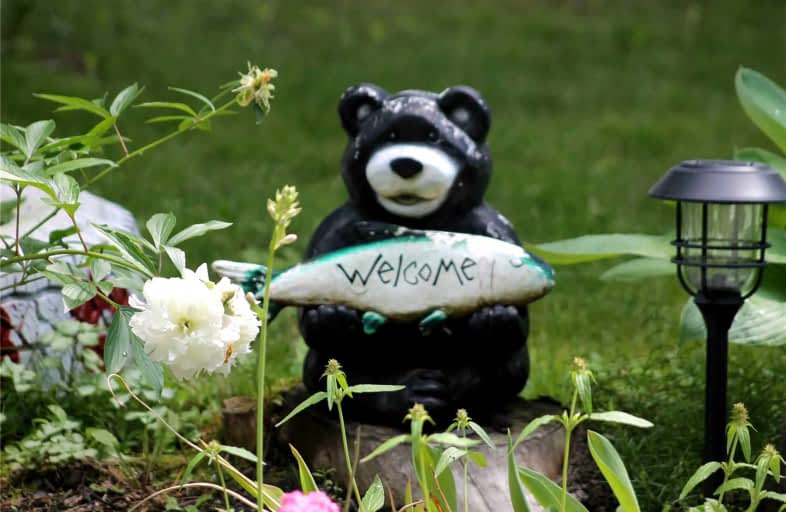
Earl Prentice Public School
Elementary: Public
5.36 km
Marmora Senior Public School
Elementary: Public
5.58 km
Sacred Heart Catholic School
Elementary: Catholic
4.62 km
St. Mary Catholic Elementary School
Elementary: Catholic
17.06 km
Kent Public School
Elementary: Public
16.91 km
Hillcrest Public School
Elementary: Public
16.95 km
École secondaire publique Marc-Garneau
Secondary: Public
37.73 km
Norwood District High School
Secondary: Public
23.62 km
St Paul Catholic Secondary School
Secondary: Catholic
39.08 km
Campbellford District High School
Secondary: Public
16.79 km
Centre Hastings Secondary School
Secondary: Public
18.76 km
Trenton High School
Secondary: Public
38.84 km



