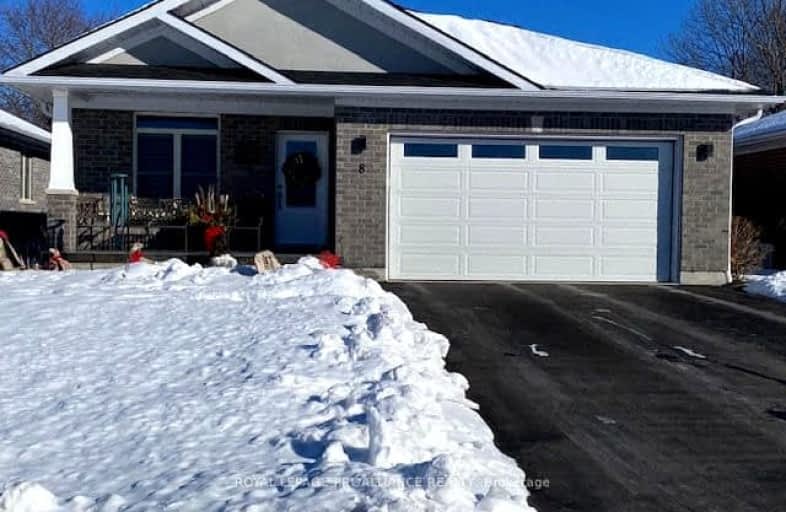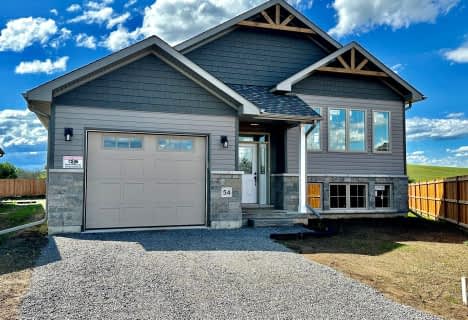Car-Dependent
- Most errands require a car.
Somewhat Bikeable
- Most errands require a car.

Sacred Heart Catholic School
Elementary: CatholicStockdale Public School
Elementary: PublicFoxboro Public School
Elementary: PublicFrankford Public School
Elementary: PublicHarmony Public School
Elementary: PublicStirling Public School
Elementary: PublicSir James Whitney School for the Deaf
Secondary: ProvincialÉcole secondaire publique Marc-Garneau
Secondary: PublicQuinte Secondary School
Secondary: PublicBayside Secondary School
Secondary: PublicSt Theresa Catholic Secondary School
Secondary: CatholicCentennial Secondary School
Secondary: Public-
Henry Street Park
Henry St (btw George & Elizabeth), Stirling ON 0.36km -
Dog Park
Station St (Loyalist County Hiking and Snowmobile Trail), Stirling ON K0K 3E0 0.86km -
Island Park
Quinte West ON 9.67km
-
BMO Bank of Montreal
7 Front St, Stirling ON K0K 3E0 0.47km -
TD Bank Financial Group
44 North St, Stirling ON K0K 3E0 0.62km -
TD Canada Trust ATM
44 North St, Stirling ON K0K 3E0 0.63km
- 2 bath
- 2 bed
111 B Campbellford Road, Stirling Rawdon, Ontario • K0K 3E0 • Stirling-Rawdon
- 2 bath
- 3 bed
18 Demorest Road South, Stirling Rawdon, Ontario • K0K 3E0 • Stirling-Rawdon
- 2 bath
- 2 bed
- 1500 sqft
32 Barley Trail, Stirling Rawdon, Ontario • K0K 3E0 • Stirling-Rawdon








