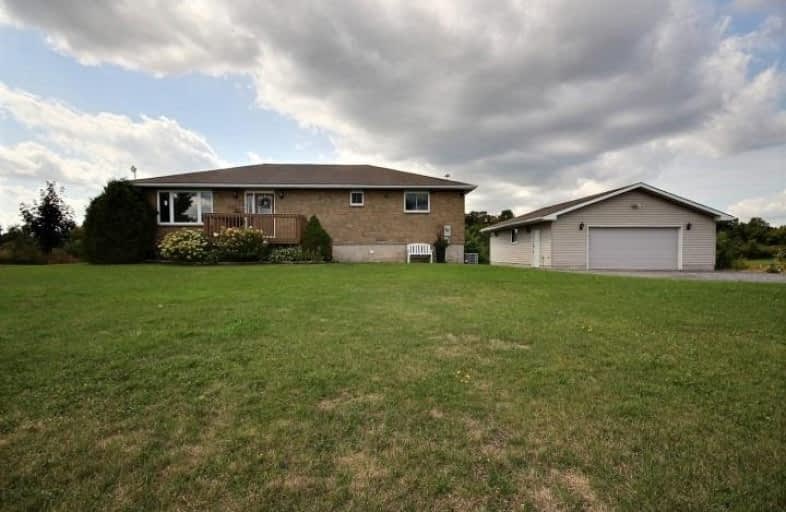
Georges Vanier Catholic School
Elementary: Catholic
12.30 km
Foxboro Public School
Elementary: Public
4.17 km
Prince of Wales Public School
Elementary: Public
13.07 km
Park Dale Public School
Elementary: Public
12.99 km
Harmony Public School
Elementary: Public
6.93 km
Stirling Public School
Elementary: Public
9.42 km
Sir James Whitney School for the Deaf
Secondary: Provincial
15.87 km
Nicholson Catholic College
Secondary: Catholic
14.35 km
Quinte Secondary School
Secondary: Public
13.37 km
Moira Secondary School
Secondary: Public
14.44 km
St Theresa Catholic Secondary School
Secondary: Catholic
12.05 km
Centennial Secondary School
Secondary: Public
15.18 km


